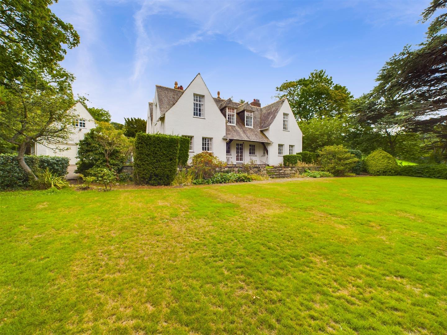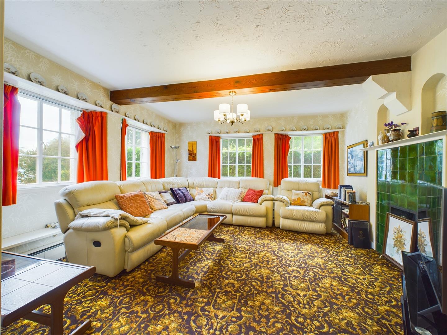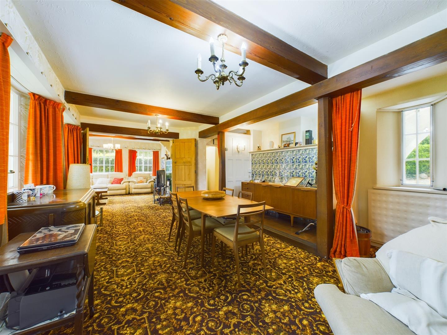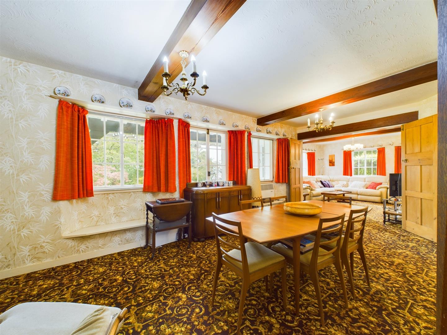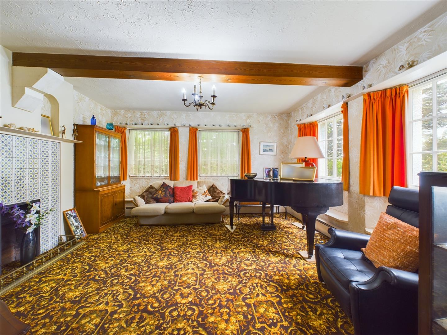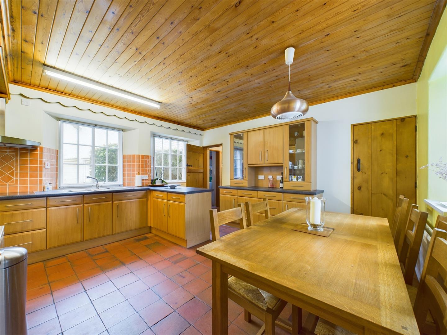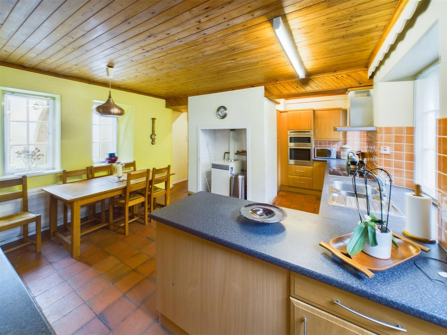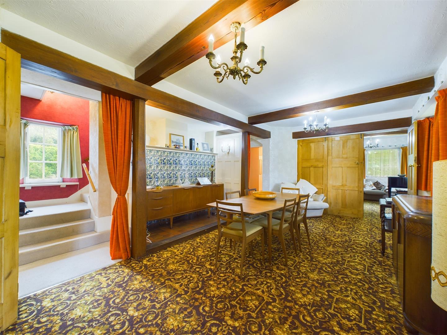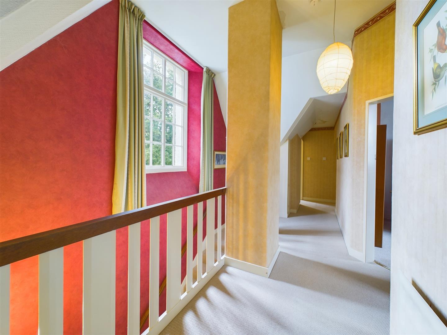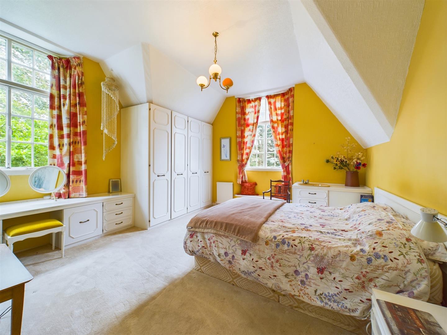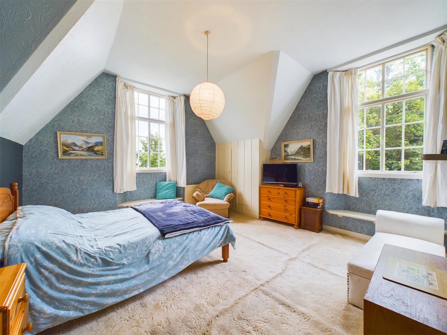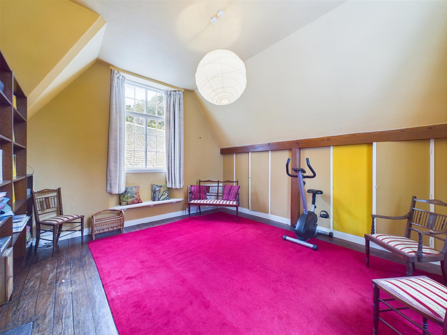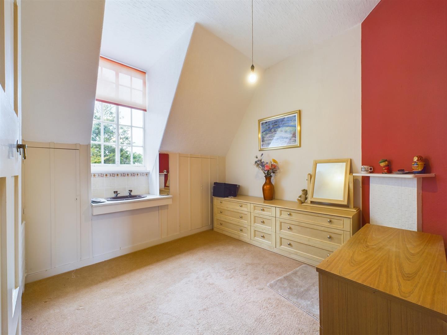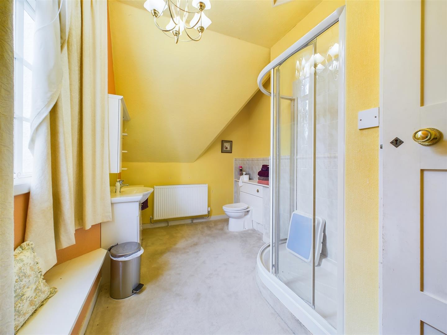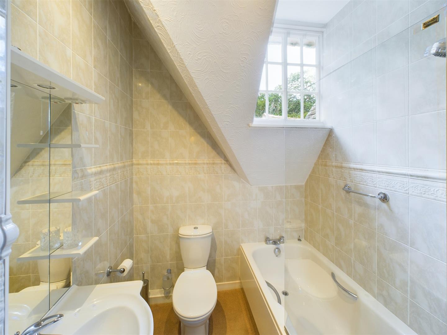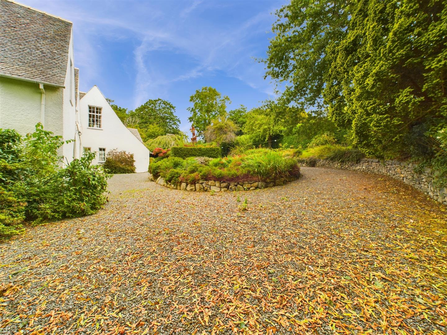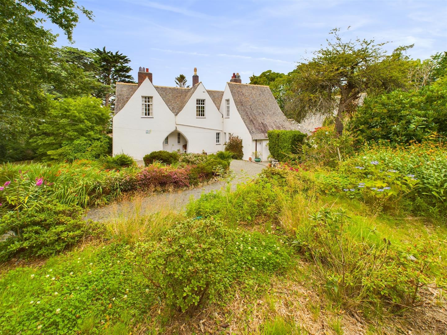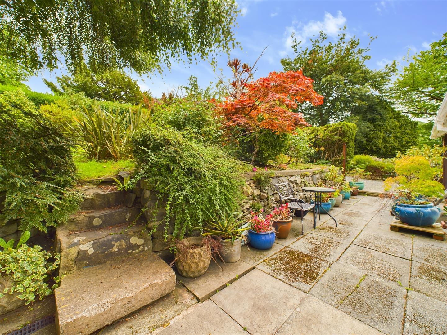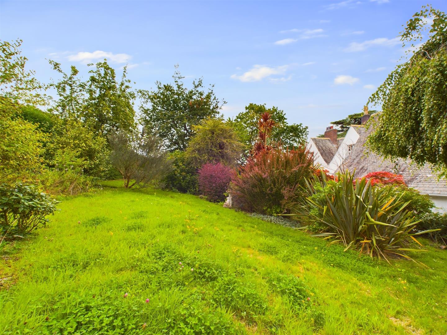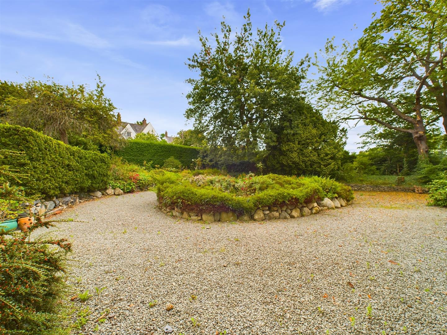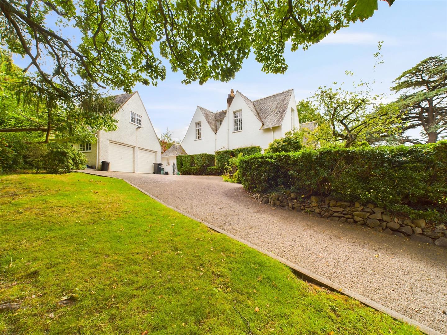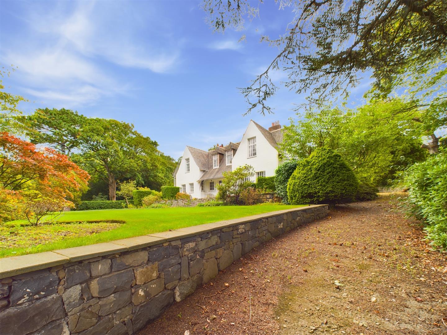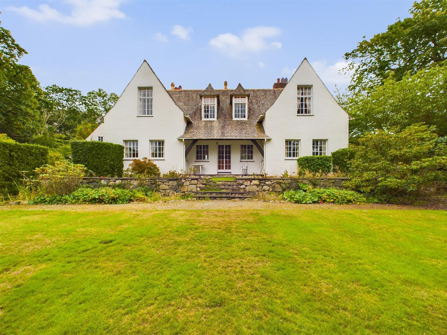Park Road, Llanfairfechan
5 Bedroom Detached House
£800,000
Offers In The Region Of
Park Road, Llanfairfechan
Property Features
- GRADE II LISTED
- ARTS & CRAFTS HOUSE
- FIVE BEDROOMS
- LARGE GARDENS
- TENURE - FREEHOLD
- EPC - G
- COUNCIL TAX BAND - F
Property Summary
Full Details
The Property
Built in 1911 by the renowned Arts & Crafts architect Herbert Luck North, Beamsmoor is a fine example of the style. Situated in a large plot with two swooping driveways, well-kept gardens with lawns, borders, and mature trees, and a detached Arts & Crafts garage with a second floor above the garage space, Beamsmoor has plenty of external space to match its generous living accommodation. Laid out over two floors, Beamsmoor benefits from five double bedrooms, three reception rooms that are very configurable, a kitchen-diner, utility rooms, and two bathrooms.
Ground Floor
Typical for this style of property, the main entrance is situated to the rear of the house as you look at it from the road. This leads into an entrance hall that opens out onto the multi-faceted living space that spreads across the width of the house. This living area can be configured to be entirely open plan, split into three rooms, or any combination in between to suit your needs at the time, and is a great example of how the architect valued the properties living space and how it can evolve throughout the day for different purposes. At each end are two original fireplaces with feature tiled surrounds. In the East wing to the rear is the kitchen-diner, with various utility rooms as well. Also situated downstairs is a WC off the hall.
First Floor
With stairs to the first floor accommodation at the back of the house, all but one of the bedrooms are situated at the front of the house, making the most of the front aspect's views out towards the Menai Strait and Puffin Island. Upstairs, there are five bedrooms and two bathrooms. Three of the five bedrooms are very generously sized doubles, with the other two also able to house double beds. The two largest bedrooms are at each front corner, and benefit from dual aspect windows to let in lots of natural light. Of the two bathrooms, one consist of WC, sink, and bath, whilst the other trades it's bath for an enclosed, corner shower unit.
Outside
The grounds that Beamsmoor sit in are as impressive as the house itself, with a mixture of landscaped borders, grass lawns, and swooping driveways. From the road, two driveways lead up to either side of the property. The West driveway proceeds round the back of the property to a small roundabout used for turning, and provides plenty of off-road parking. The East driveway leads up to the Arts & Crafts garage, and also offers plenty of off-road parking. To the front of the property there are double timber-framed french doors that open out to a tiled patio area, with steps down to a well-maintained, raised lawn with mature shrub and flower borders. The the rear of the property is another raised lawn area, interspersed with borders of shrubs, flowers, and hedges.
Detached Double Garage 5.60 x 5.45
A detached garage built in the same style as the house. The garage has two up-and-over style doors, and stairs leading to a first floor area. It also benefits from an electricity supply.
The Location
The coastal town of Llanfairfechan is one of the gems of North Wales. Located just off the A55 between Conwy and Bangor, the town benefits from great transport links, but still has all the benefits of a quiet, seaside town. The iconic Llanfairfechan Promenade, with its multi-coloured terraces, draws in visitors due to its expansive beach, fantastic cafes, and nature reserve which is a short walk down the coast. As well as all this, Llanfairfechan also borders the Snowdonia National Park and offers a multitude of mountain walks that take you right into the heart of Snowdonia's Carneddau mountain range. From atop the Carneddau mountains you can experience amazing coastal and mountain views, and may even spot some of our wild Welsh Mountain Ponies!
Key Features
5 Bedrooms
3 Reception Rooms
2 Bathrooms
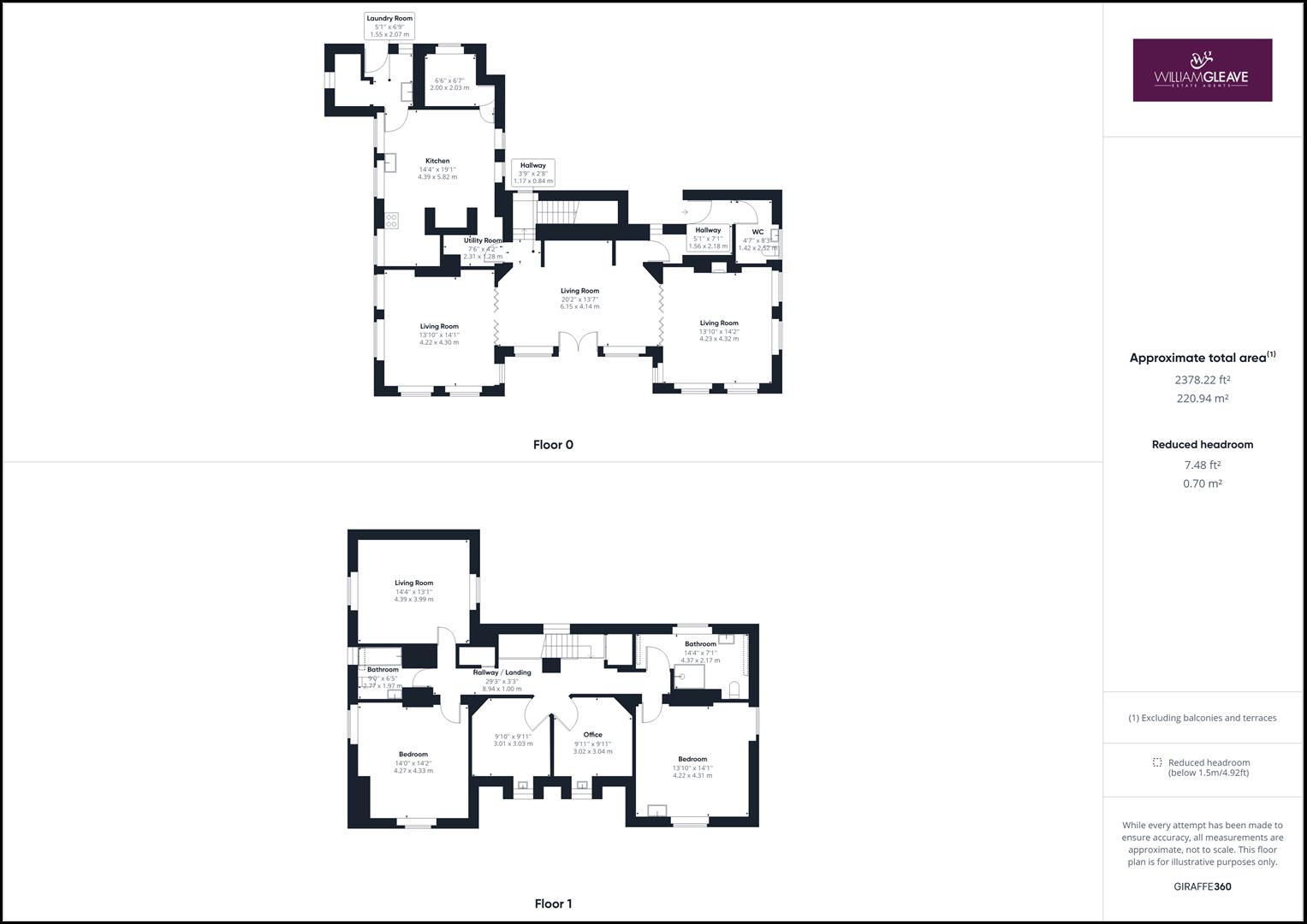

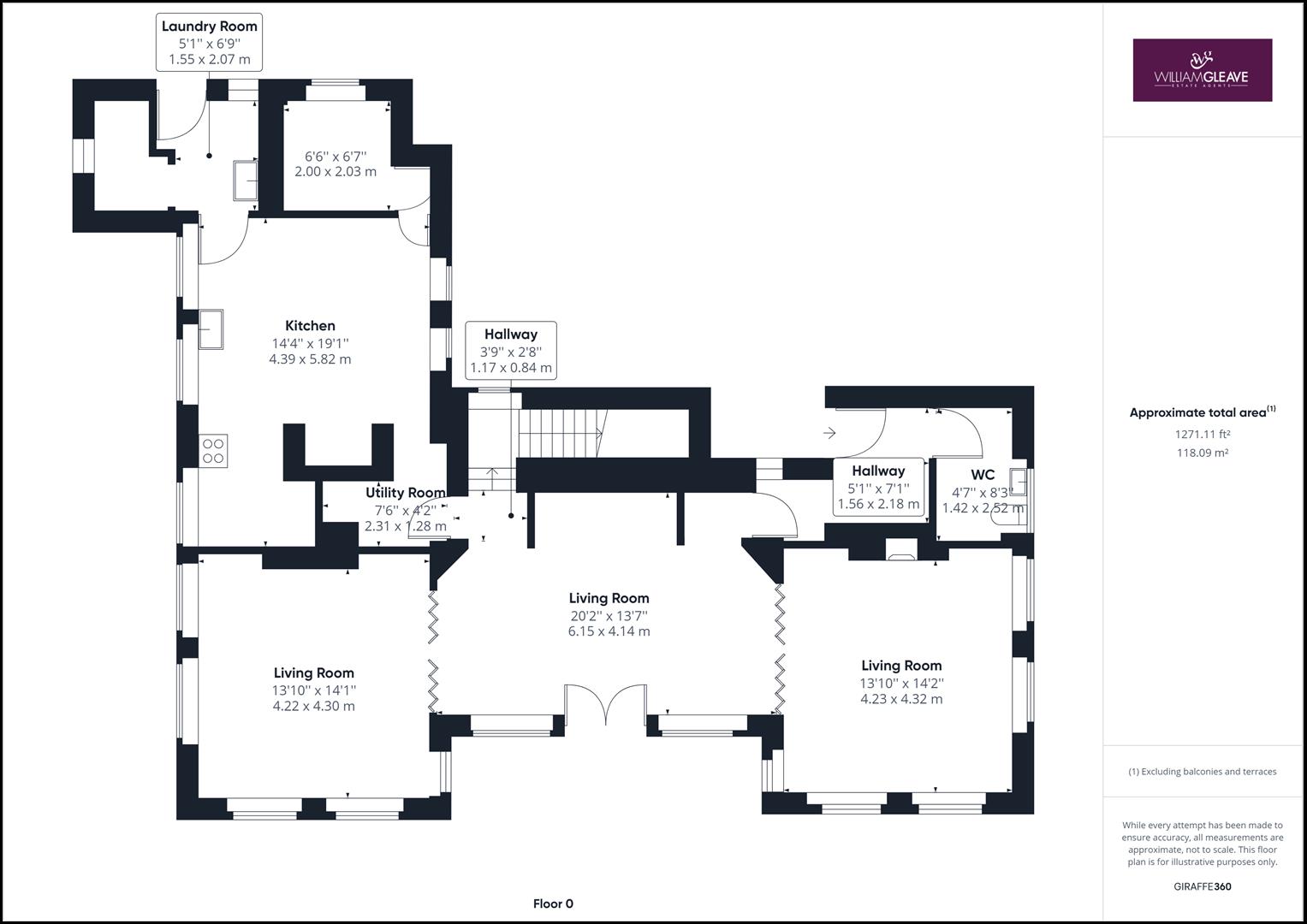

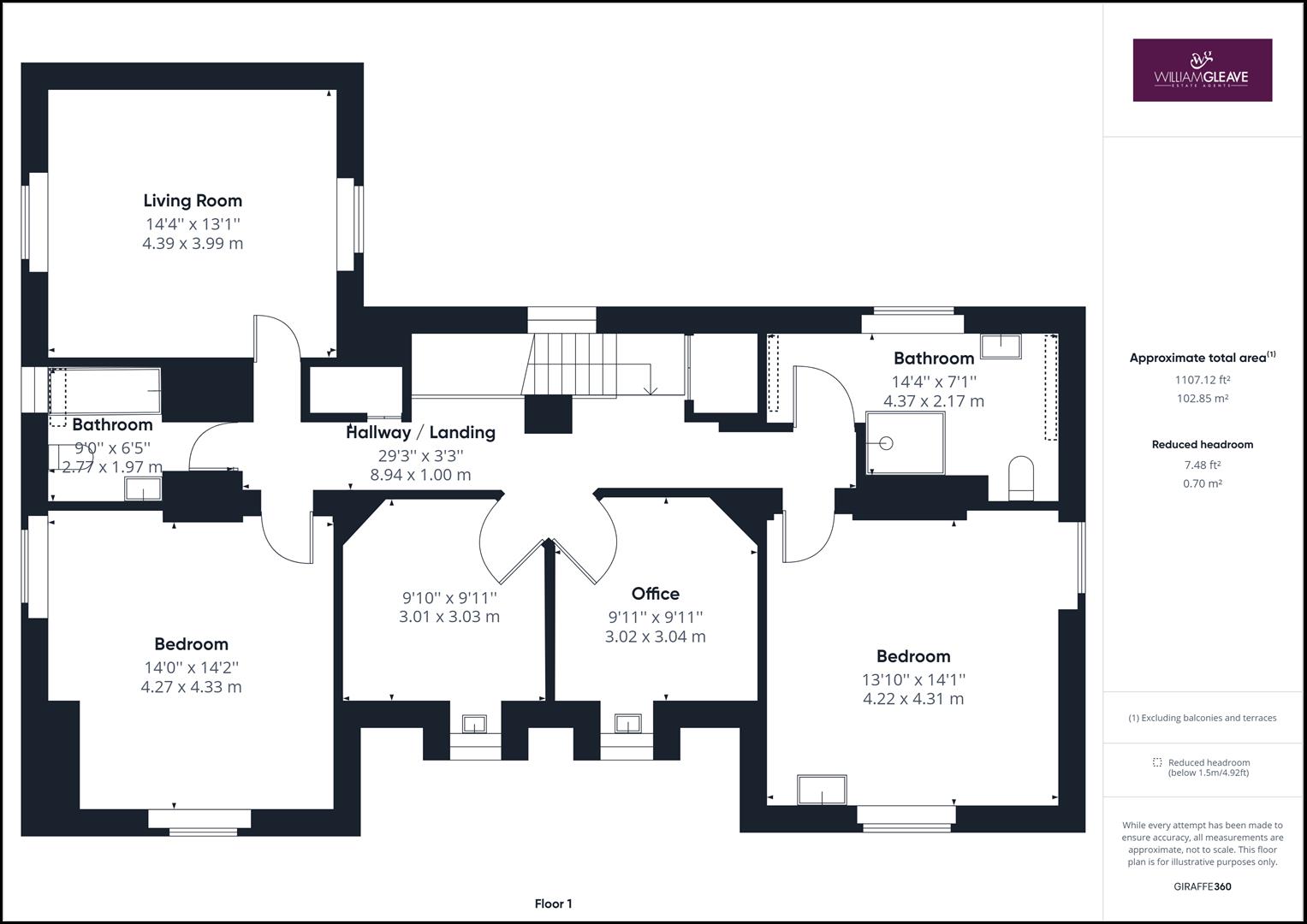

Property Details
NO CHAIN - We are delighted to bring to the market this beautiful five bedroom detached Grade II listed Arts & Crafts home in Llanfairfechan. Beamsmoor is a fine example of the noted architect Herbert Luck North, located in a secluded location, but still within easy walking distance of the popular village. The property sits on a large plot benefitting from well maintained grounds, a detached two storey garage and ample off-road parking. The property also benefits from great views out to the Menai Strait, encompassing Anglesey and Puffin Island.
The Property
Built in 1911 by the renowned Arts & Crafts architect Herbert Luck North, Beamsmoor is a fine example of the style. Situated in a large plot with two swooping driveways, well-kept gardens with lawns, borders, and mature trees, and a detached Arts & Crafts garage with a second floor above the garage space, Beamsmoor has plenty of external space to match its generous living accommodation. Laid out over two floors, Beamsmoor benefits from five double bedrooms, three reception rooms that are very configurable, a kitchen-diner, utility rooms, and two bathrooms.
Ground Floor
Typical for this style of property, the main entrance is situated to the rear of the house as you look at it from the road. This leads into an entrance hall that opens out onto the multi-faceted living space that spreads across the width of the house. This living area can be configured to be entirely open plan, split into three rooms, or any combination in between to suit your needs at the time, and is a great example of how the architect valued the properties living space and how it can evolve throughout the day for different purposes. At each end are two original fireplaces with feature tiled surrounds. In the East wing to the rear is the kitchen-diner, with various utility rooms as well. Also situated downstairs is a WC off the hall.
First Floor
With stairs to the first floor accommodation at the back of the house, all but one of the bedrooms are situated at the front of the house, making the most of the front aspect's views out towards the Menai Strait and Puffin Island. Upstairs, there are five bedrooms and two bathrooms. Three of the five bedrooms are very generously sized doubles, with the other two also able to house double beds. The two largest bedrooms are at each front corner, and benefit from dual aspect windows to let in lots of natural light. Of the two bathrooms, one consist of WC, sink, and bath, whilst the other trades it's bath for an enclosed, corner shower unit.
Outside
The grounds that Beamsmoor sit in are as impressive as the house itself, with a mixture of landscaped borders, grass lawns, and swooping driveways. From the road, two driveways lead up to either side of the property. The West driveway proceeds round the back of the property to a small roundabout used for turning, and provides plenty of off-road parking. The East driveway leads up to the Arts & Crafts garage, and also offers plenty of off-road parking. To the front of the property there are double timber-framed french doors that open out to a tiled patio area, with steps down to a well-maintained, raised lawn with mature shrub and flower borders. The the rear of the property is another raised lawn area, interspersed with borders of shrubs, flowers, and hedges.
Detached Double Garage
5.60 x 5.45 - A detached garage built in the same style as the house. The garage has two up-and-over style doors, and stairs leading to a first floor area. It also benefits from an electricity supply.
The Location
The coastal town of Llanfairfechan is one of the gems of North Wales. Located just off the A55 between Conwy and Bangor, the town benefits from great transport links, but still has all the benefits of a quiet, seaside town. The iconic Llanfairfechan Promenade, with its multi-coloured terraces, draws in visitors due to its expansive beach, fantastic cafes, and nature reserve which is a short walk down the coast. As well as all this, Llanfairfechan also borders the Snowdonia National Park and offers a multitude of mountain walks that take you right into the heart of Snowdonia's Carneddau mountain range. From atop the Carneddau mountains you can experience amazing coastal and mountain views, and may even spot some of our wild Welsh Mountain Ponies!
