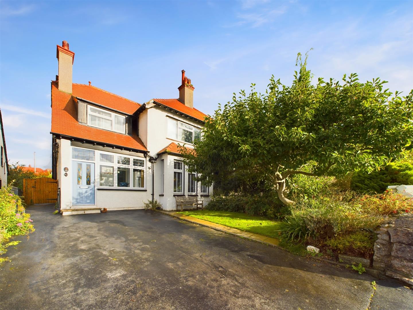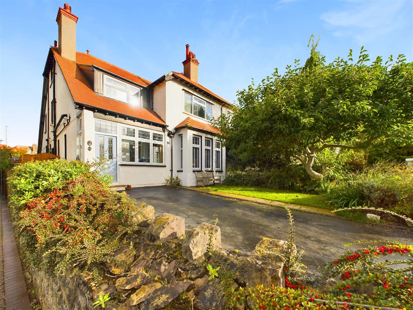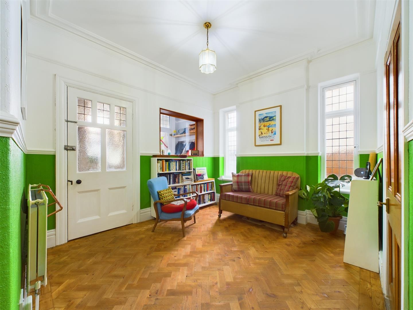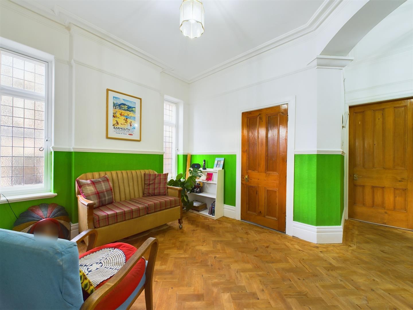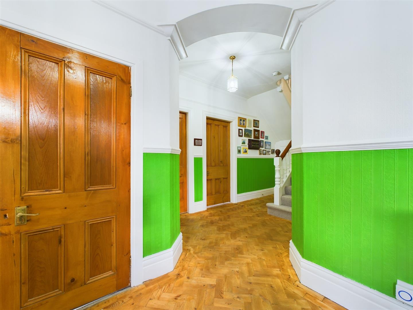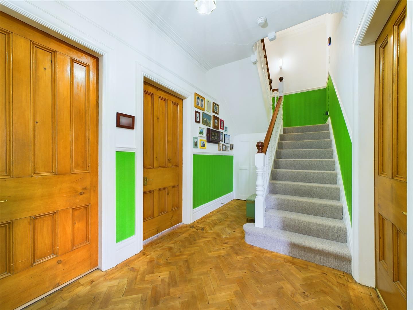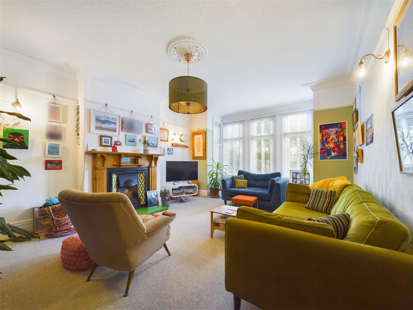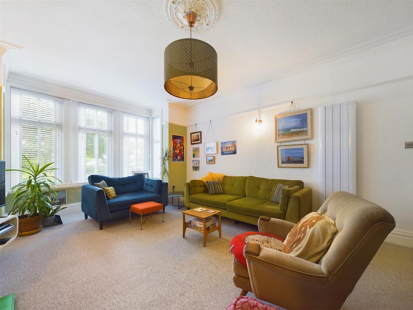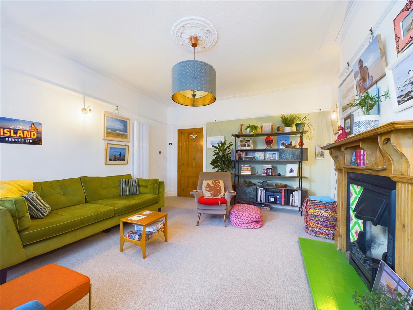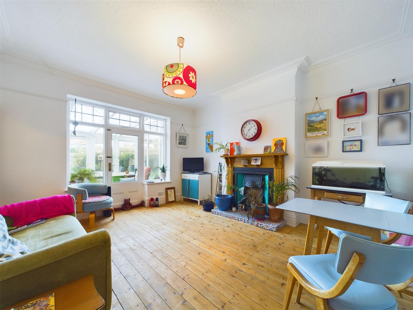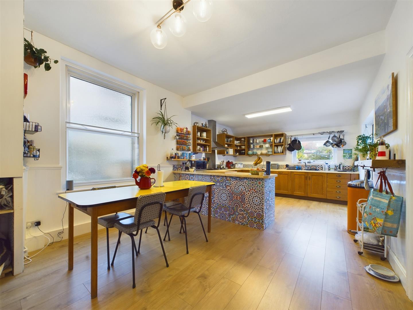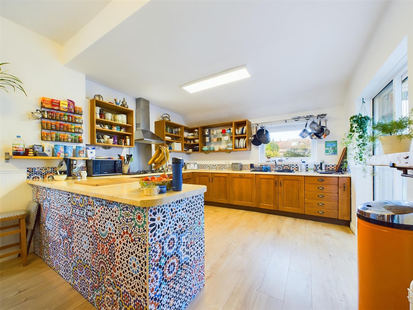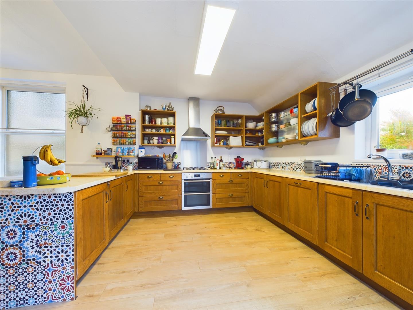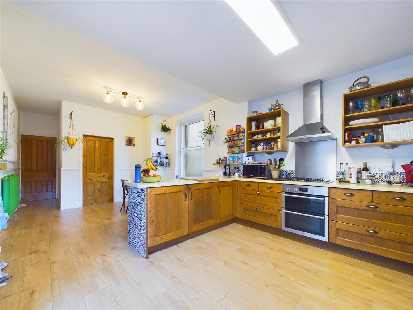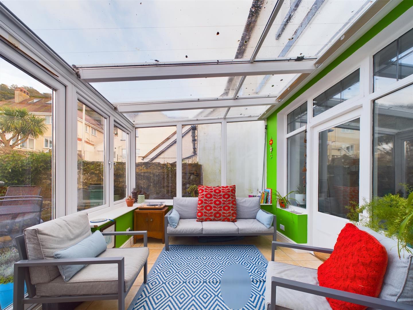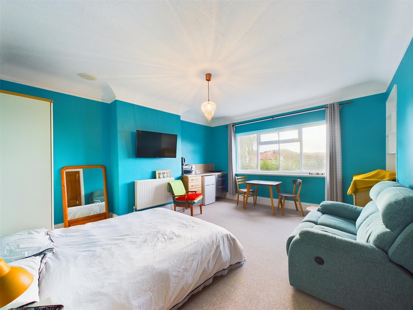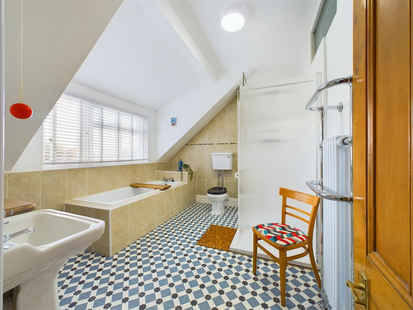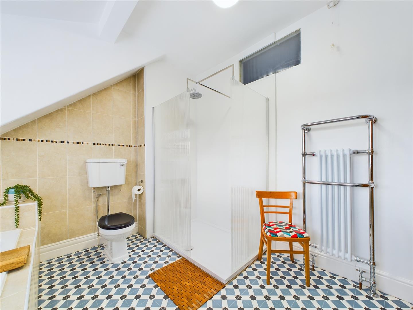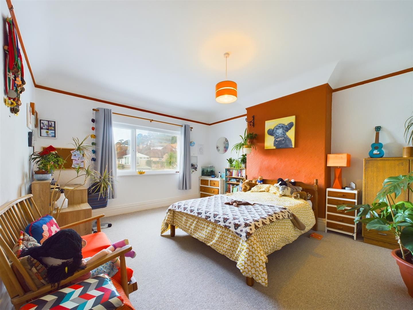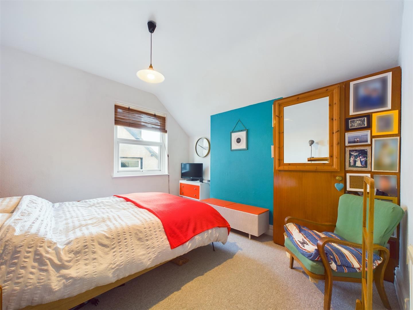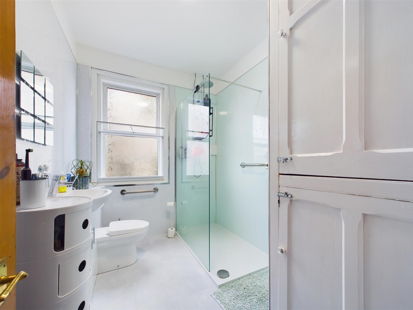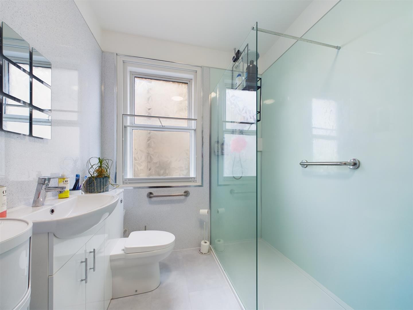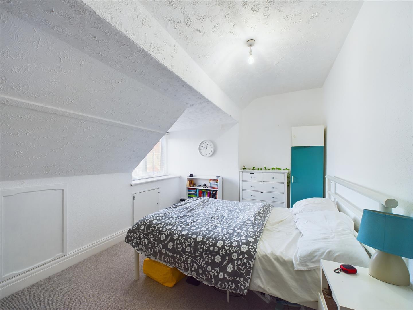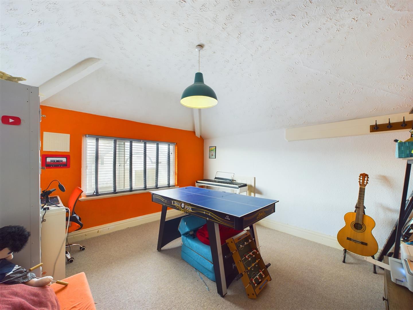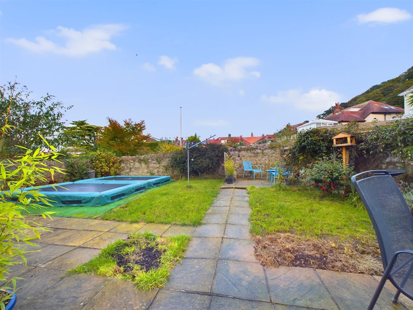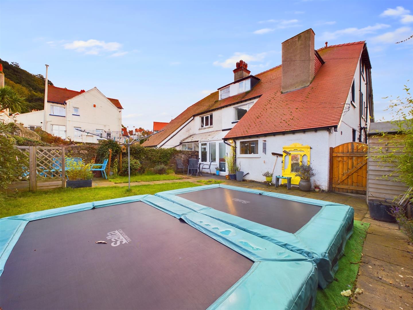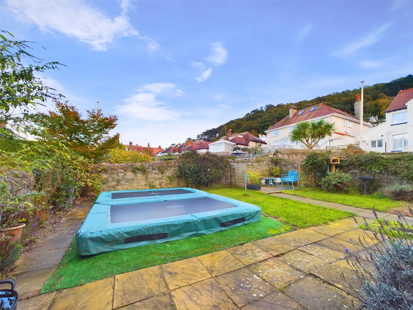Roumania Crescent, Llandudno
5 Bedroom Semi-Detached House
£425,000
Price
Roumania Crescent, Llandudno
Property Features
- FOUR/ FIVE BEDROOMS
- DESIRABLE RESIDENTIAL AREA
- THREE RECEPTION ROOMS
- CLOSE PROXIMITY TO ALL AMENITIES
- COUNCIL TAX BAND - F
- TENURE - FREEHOLD
- EPC - E
Property Summary
Full Details
Composite traditional style entrance door with stained glass windows.
ENTRANCE PORCH
With double glazed window and double glazed door with feature stained glass leading into;
ENTRANCE VESTIBULE
With original quarry tiled floor, coved ceiling and timber door into;
GROUND FLOOR CLOAKROOM
With a two piece suite comprising low level WC and pedestal wash hand basin with mixer tap, tiled floor, part tiled walls, radiator and double glazed window to the side.
RECEPTION HALL 3.35m x 2.97m
With double glazed windows to the side, coved ceiling, picture rail, dado rail, original parquet flooring, display shelving, under stairs storage cupboard, radiator, power points and doors leading off.
LIVING ROOM 5.74m x 4.22m
With large double glazed bay window to the front, feature traditional Victorian fireplace with tiled back and hearth, coved ceiling, picture rail, TV point, telephone point, radiator, carpet and power points.
SITTING ROOM 4.50m x 3.96m
With traditional style Victorian fireplace with tiled back and hearth, coved ceiling, picture rail, radiator, power points, stripped floorboards, double glazed window, double glazed door leading into;
CONSERVATORY 3.12m x 2.62m
With double glazed windows and doors leading out to the rear garden, tiled floor, radiator and power points.
KITCHEN/ DINER 6.65m x 3.61m
With a range of wall and base units and drawers with complementing counter tops, inset 1½ bowl single drainer sink unit with mixer raps, built in electric oven, inset four ring gas hob with stainless steel splashback and cooker canopy over, integrated dishwasher, integrated fridge/ freezer, radiator, cupboard housing central heating boiler, space for dining table, laminate floor, double glazed window to the rear, double glazed window to the side and power points.
UTILITY ROOM 2.54m x 2.06m
With fitted wall and base cupboards with counter tops over, inset 1½ bowl single drainer sink unit with mixer taps, space and plumbing for automatic washing machine, radiator, power points, double glazed window to the side and double glazed door to the side.
LANDING
With a pitch pine staircase leading to the first floor landing with coved ceiling, dado rail, radiator, carpet and doors leading off.
BEDROOM ONE 4.98m x 4.29m
With double glazed window to the front enjoying views of distant countryside, radiator, built in storage cupboards, carpet and power points.
EN SUITE 3.33m x 2.84m
With a four piece suite comprising enclosed tiled bath, double shower enclosure with fluted glass, wash hand basin and traditional style WC. Traditional style column radiator with towel rail, vinyl floor, part tiled walls and double glazed window to the front.
BEDROOM TWO 4.62m x 4.01m
With double glazed window to the rear, carpet, radiator and power points.
BEDROOM THREE 3.73m x 3.07m
With double glazed window to the side, radiator, carpet and power points.
SHOWER ROOM 2.69m x 2.06m
With a three piece suite comprising double shower cubicle, low flush WC and pedestal wash hand basin, double glazed window to the side and airing cupboard.
STUDY 2.79m x 2.69m
With double glazed window to the side, radiator, carpet and power points.
SECOND FLOOR LANDING
With pitch pine staircase leading to second floor landing with skylight and doors leading off.
BEDROOM FOUR 4.01m x 2.84m
With double glazed window to the rear, carpet, radiator and power points.
HOBBIES ROOM 3.71m x 3.40m
With double glazed window to the side, radiator, carpet and power points.
OUTSIDE
To the front is a driveway providing off road parking for two cars and small lawn with established trees and bushes. The rear garden comprises paved patio seating area, lawn garden and further seating area. There is also outside lighting and outside water tap.
SERVICES
Mains gas, electric, water and drainage are all believed connected or available at the property. All services and appliances have not been tested by the selling agent.
COUNCIL TAX BAND
F
TENURE
Freehold.
Key Features
5 Bedrooms
3 Reception Rooms
2 Bathrooms
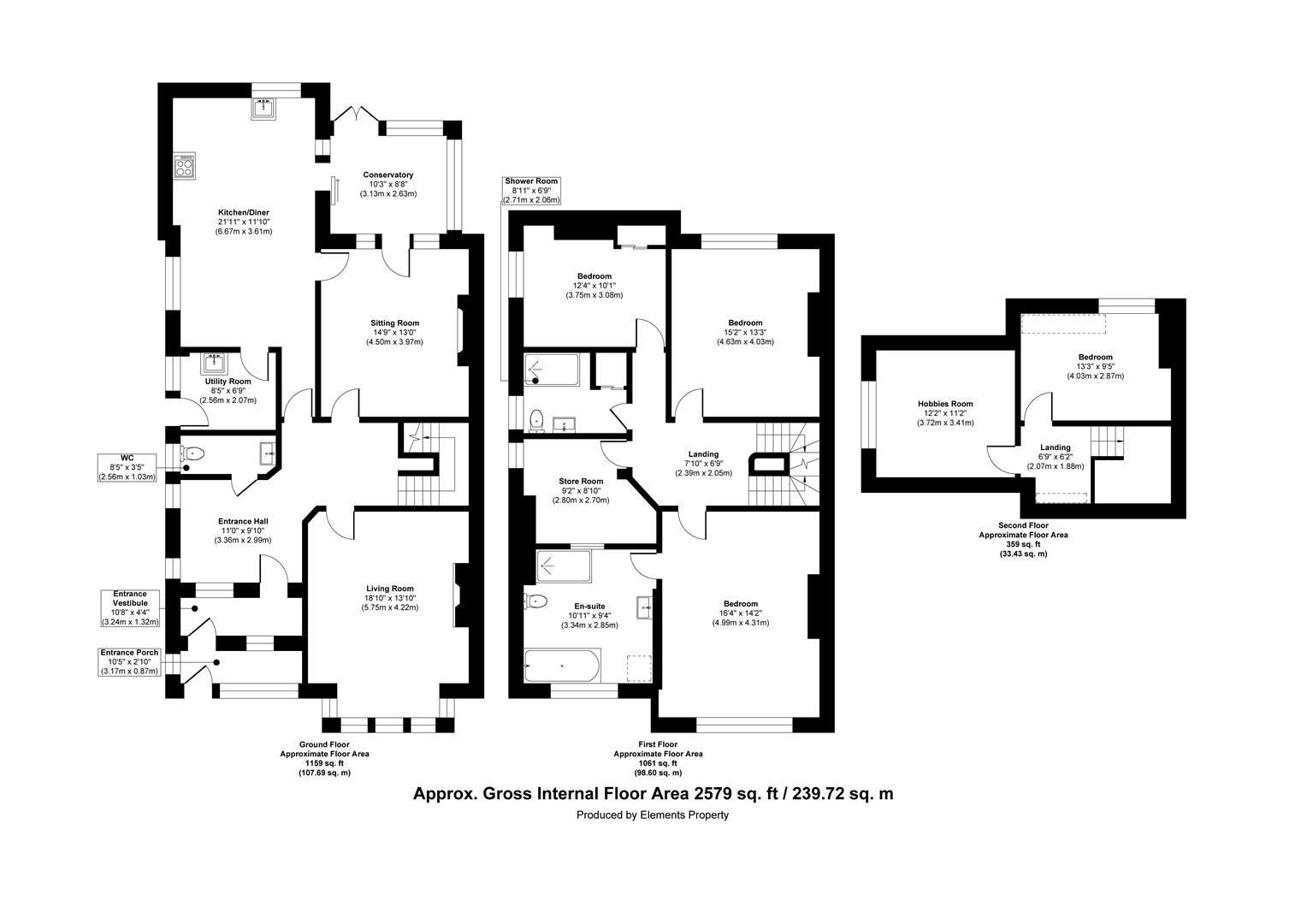

Property Details
Located on an attractive tree lined crescent is this spacious traditional period home which offers extensive accommodation arranged over three floors. Positioned in the small suburb of Craig-y-don, on the borders of Llandudno. Local shops, schools are also close by and the attractive Queens Park is just a few minutes walk away. Llandudno town centre is within approximately one mile which offers a mixture of shops, cafes, restaurants and public services. This charming property in brief comprises; entrance porch, reception hall, living room, sitting room, kitchen/ diner, utility room, conservatory, four/ five bedrooms, en suite to bedroom one, bathroom and study. There is off road driveway parking for several vehicles and and good size rear garden.
Composite traditional style entrance door with stained glass windows.
Entrance Porch
With double glazed window and double glazed door with feature stained glass leading into;
Entrance Vestibule
With original quarry tiled floor, coved ceiling and timber door into;
Ground Floor Cloakroom
With a two piece suite comprising low level WC and pedestal wash hand basin with mixer tap, tiled floor, part tiled walls, radiator and double glazed window to the side.
Reception Hall
3.35m x 2.97m - With double glazed windows to the side, coved ceiling, picture rail, dado rail, original parquet flooring, display shelving, under stairs storage cupboard, radiator, power points and doors leading off.
Living Room
5.74m x 4.22m - With large double glazed bay window to the front, feature traditional Victorian fireplace with tiled back and hearth, coved ceiling, picture rail, TV point, telephone point, radiator, carpet and power points.
Sitting Room
4.50m x 3.96m - With traditional style Victorian fireplace with tiled back and hearth, coved ceiling, picture rail, radiator, power points, stripped floorboards, double glazed window, double glazed door leading into;
Conservatory
3.12m x 2.62m - With double glazed windows and doors leading out to the rear garden, tiled floor, radiator and power points.
Kitchen/ Diner
6.65m x 3.61m - With a range of wall and base units and drawers with complementing counter tops, inset 1½ bowl single drainer sink unit with mixer raps, built in electric oven, inset four ring gas hob with stainless steel splashback and cooker canopy over, integrated dishwasher, integrated fridge/ freezer, radiator, cupboard housing central heating boiler, space for dining table, laminate floor, double glazed window to the rear, double glazed window to the side and power points.
Utility Room
2.54m x 2.06m - With fitted wall and base cupboards with counter tops over, inset 1½ bowl single drainer sink unit with mixer taps, space and plumbing for automatic washing machine, radiator, power points, double glazed window to the side and double glazed door to the side.
Landing
With a pitch pine staircase leading to the first floor landing with coved ceiling, dado rail, radiator, carpet and doors leading off.
Bedroom One
4.98m x 4.29m - With double glazed window to the front enjoying views of distant countryside, radiator, built in storage cupboards, carpet and power points.
En Suite
3.33m x 2.84m - With a four piece suite comprising enclosed tiled bath, double shower enclosure with fluted glass, wash hand basin and traditional style WC. Traditional style column radiator with towel rail, vinyl floor, part tiled walls and double glazed window to the front.
Bedroom Two
4.62m x 4.01m - With double glazed window to the rear, carpet, radiator and power points.
Bedroom Three
3.73m x 3.07m - With double glazed window to the side, radiator, carpet and power points.
Shower Room
2.69m x 2.06m - With a three piece suite comprising double shower cubicle, low flush WC and pedestal wash hand basin, double glazed window to the side and airing cupboard.
Study
2.79m x 2.69m - With double glazed window to the side, radiator, carpet and power points.
Second Floor Landing
With pitch pine staircase leading to second floor landing with skylight and doors leading off.
Bedroom Four
4.01m x 2.84m - With double glazed window to the rear, carpet, radiator and power points.
Hobbies Room
3.71m x 3.40m - With double glazed window to the side, radiator, carpet and power points.
Outside
To the front is a driveway providing off road parking for two cars and small lawn with established trees and bushes. The rear garden comprises paved patio seating area, lawn garden and further seating area. There is also outside lighting and outside water tap.
Services
Mains gas, electric, water and drainage are all believed connected or available at the property. All services and appliances have not been tested by the selling agent.
Council Tax Band
F
Tenure
Freehold.
