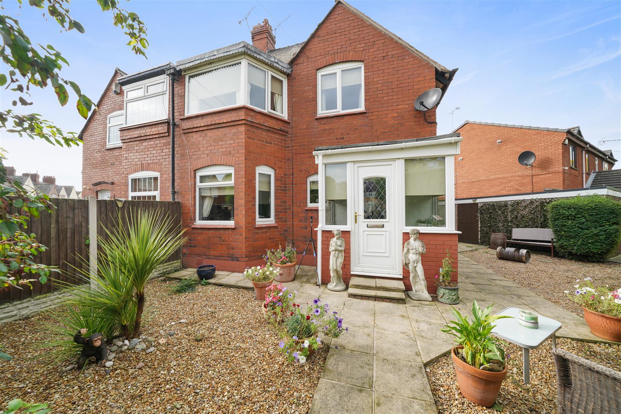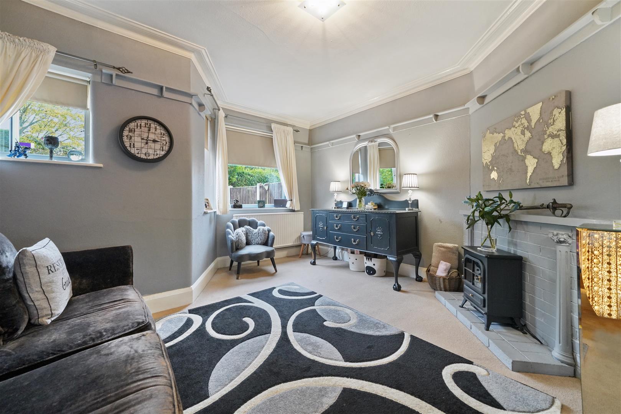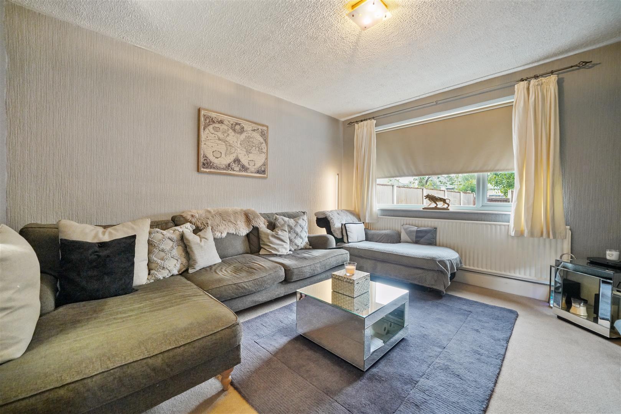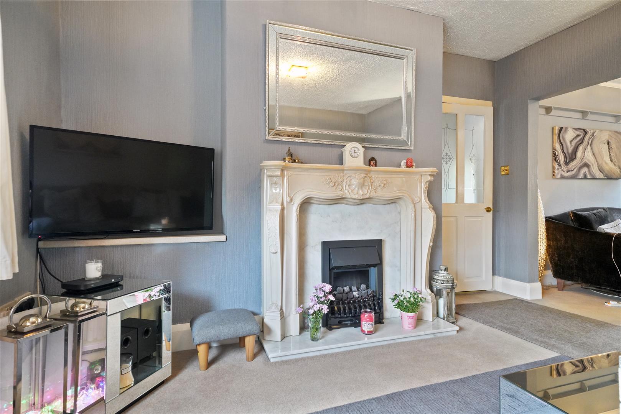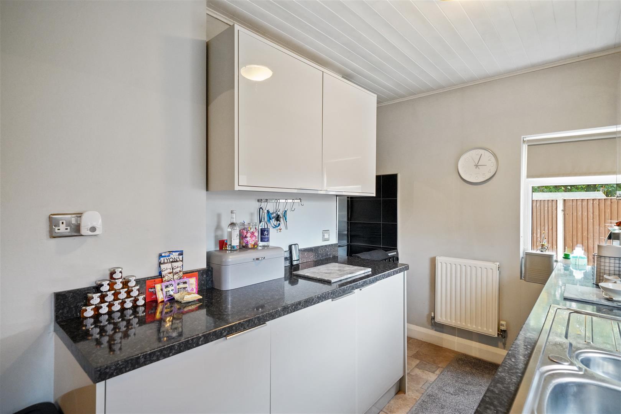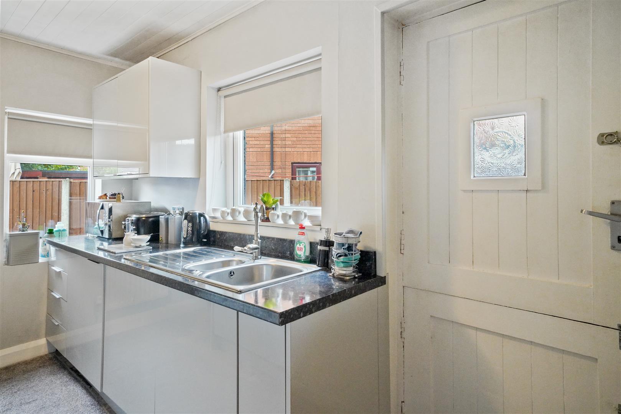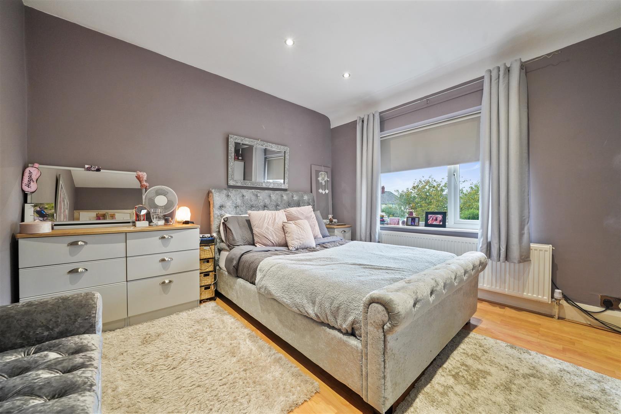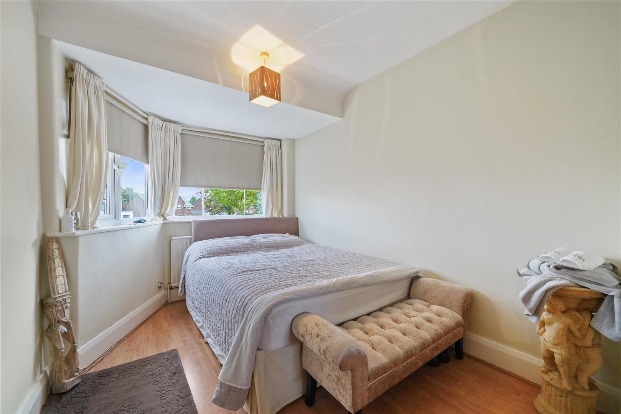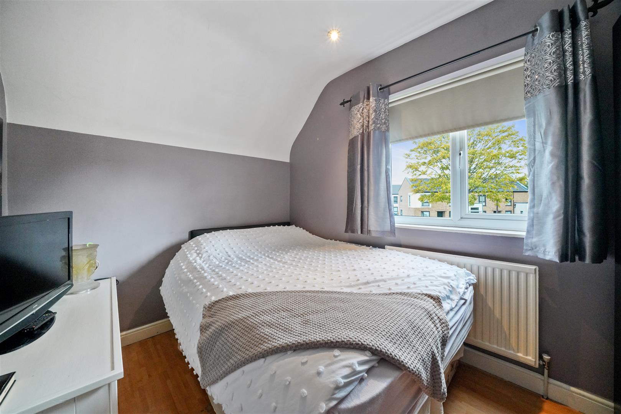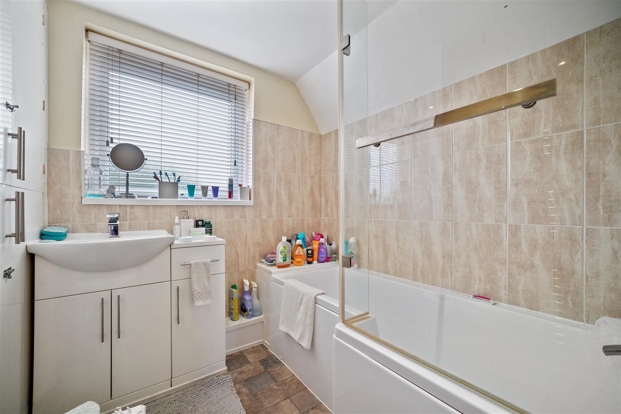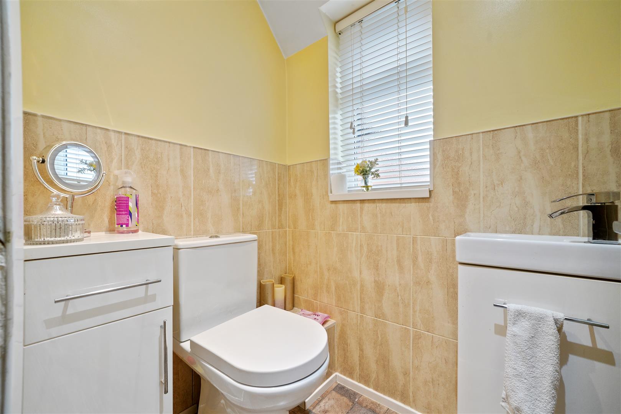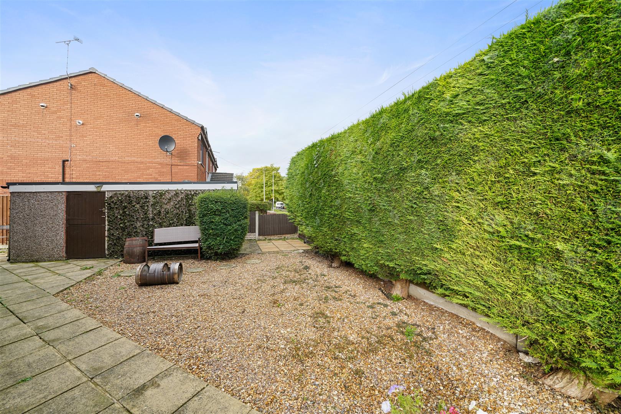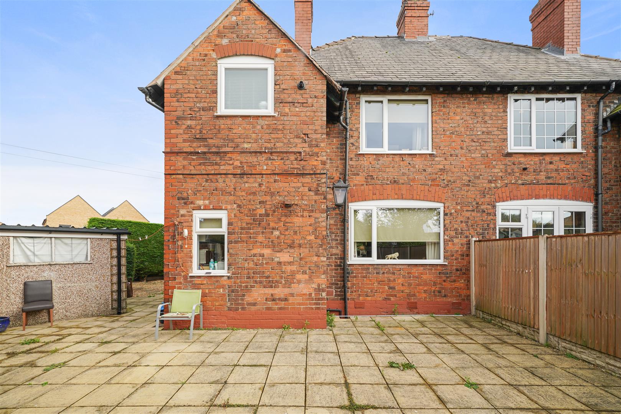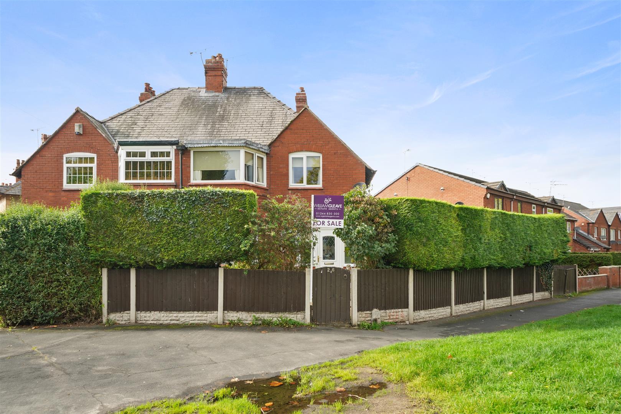Sealand Avenue, Garden City, Deeside
3 Bedroom Semi-Detached House
£180,000
Offers In Excess Of
Sealand Avenue, Garden City, Deeside
Property Features
- No Onward Chain
- Corner Plot
- Off Road Parking and Detached Garage
- Low Maintenance Gardens
- Spacious Throughout
- Council Tax Band C
Property Summary
We are pleased to market this well presented and spacious three-bedroom semi-detached family home situated on a corner plot with off road parking and a detached garage and is being offered for sale with No Onward Chain. The property is in a prime location with easy access to excellent amenities such as schools and proximity to Deeside industrial estate and quick access to all major commuting roads. An early viewing is essential to appreciate what this property has to offer. In brief the accommodation affords; Entrance porch, Hallway, Open plan Lounge through Sitting Room, Kitchen, Three good sized bedrooms and family bathroom with separate WC, externally the gardens are low maintenance and it has its own separate driveway which gives access to the garage
Full Details
Entrance Porch
Double glazed entrance door into porch with double glazed windows to the side elevations, fitted storage cupboards and glazed door into hall
Hallway
Double glazed window to the side elevation, stairs to first floor, radiator , power points and doors to rooms off
Sitting Room
Double glazed windows to the front elevation, feature fireplace, radiator, power points and open entrance into the lounge
Lounge
Double glazed window to the rear elevation, feature fireplace with inset electric fire, radiator , TV and power points
Kitchen
Having a range of modern high gloss wall and base units with complementary worktop surfaces over, stainless steel sink with drainer and mixer tap, integrated fridge and freezer, washing machine and cooker with extractor hood over , double glazed windows to the rear and side elevation, under stairs storage cupboard and stable door leading to the garden
Landing
Double glazed window to the side elevation, loft access and doors to rooms off
Bedroom One
Double glazed bay window to the front elevation, wood effect laminate style flooring, radiator and power points
Bedroom Two
Double glazed window to the rear elevation, wood effect laminate style flooring, radiator and power points
Bedroom Three
Double glazed window to the side elevation, wood effect laminate style flooring, radiator and power points
Bathroom
Panelled bath with shower over with glass shower screen and stainless steel mixer tap, wash hand basin with vanity unit, heated chrome towel rail, storage cupboard housing Worcester Combi boiler, part tiled walls and double glazed frosted window
WC
Low level WC, wash handbasin with vanity unit, part tiled walls and double glazed frosted window
Externally
The property is situated on a corner plot with low maintenance gardens to the front, side and rear, there is a driveway to the side of the property which provides off road parking for several vehicles leading to the detached garage. The garden is private and is enclosed via panelled fencing and hedging
Key Features
3 Bedrooms
2 Reception Rooms
1 Bathroom
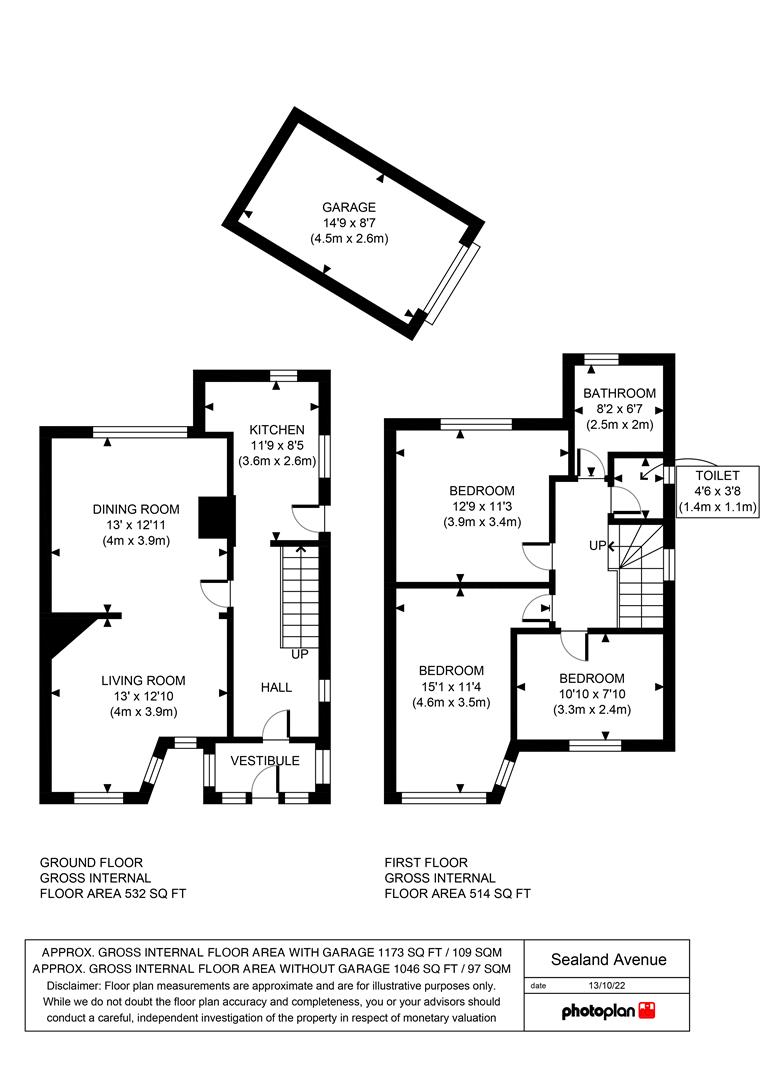

Property Details
NO ONWARD CHAIN | A MUST VIEW | SPACIOUS THROUGHOUT | GREAT LOCATION.
We are pleased to market this well presented and spacious three-bedroom semi-detached family home situated on a corner plot with off road parking and a detached garage and is being offered for sale with No Onward Chain. The property is in a prime location with easy access to excellent amenities such as schools and proximity to Deeside industrial estate and quick access to all major commuting roads. An early viewing is essential to appreciate what this property has to offer. In brief the accommodation affords; Entrance porch, Hallway, Open plan Lounge through Sitting Room, Kitchen, Three good sized bedrooms and family bathroom with separate WC, externally the gardens are low maintenance and it has its own separate driveway which gives access to the garage
Entrance Porch
Double glazed entrance door into porch with double glazed windows to the side elevations, fitted storage cupboards and glazed door into hall
Hallway
Double glazed window to the side elevation, stairs to first floor, radiator , power points and doors to rooms off
Sitting Room
Double glazed windows to the front elevation, feature fireplace, radiator, power points and open entrance into the lounge
Lounge
Double glazed window to the rear elevation, feature fireplace with inset electric fire, radiator , TV and power points
Kitchen
Having a range of modern high gloss wall and base units with complementary worktop surfaces over, stainless steel sink with drainer and mixer tap, integrated fridge and freezer, washing machine and cooker with extractor hood over , double glazed windows to the rear and side elevation, under stairs storage cupboard and stable door leading to the garden
Landing
Double glazed window to the side elevation, loft access and doors to rooms off
Bedroom One
Double glazed bay window to the front elevation, wood effect laminate style flooring, radiator and power points
Bedroom Two
Double glazed window to the rear elevation, wood effect laminate style flooring, radiator and power points
Bedroom Three
Double glazed window to the side elevation, wood effect laminate style flooring, radiator and power points
Bathroom
Panelled bath with shower over with glass shower screen and stainless steel mixer tap, wash hand basin with vanity unit, heated chrome towel rail, storage cupboard housing Worcester Combi boiler, part tiled walls and double glazed frosted window
Wc
Low level WC, wash handbasin with vanity unit, part tiled walls and double glazed frosted window
Externally
The property is situated on a corner plot with low maintenance gardens to the front, side and rear, there is a driveway to the side of the property which provides off road parking for several vehicles leading to the detached garage. The garden is private and is enclosed via panelled fencing and hedging
