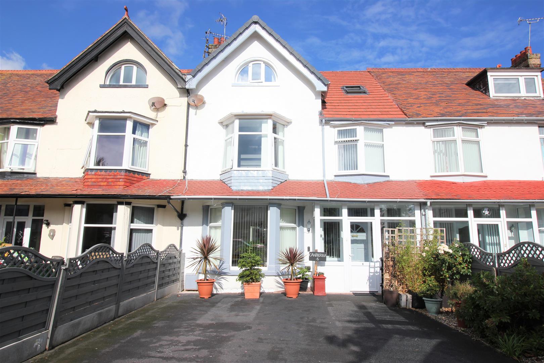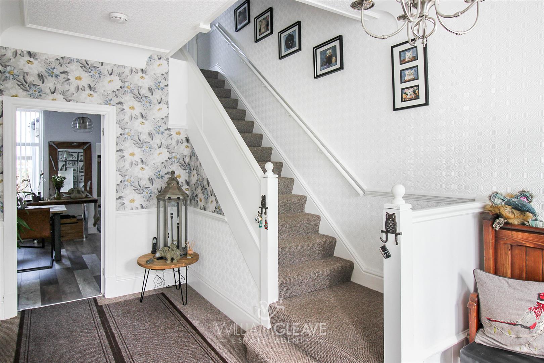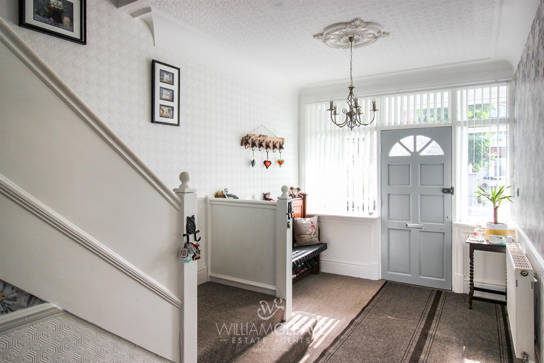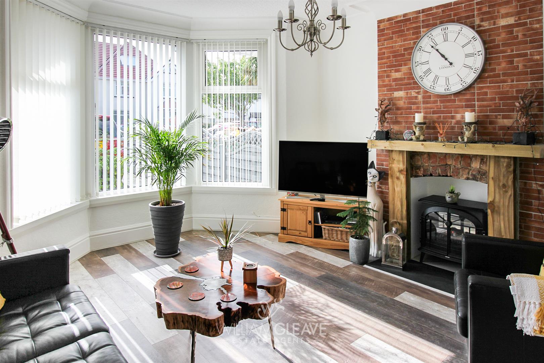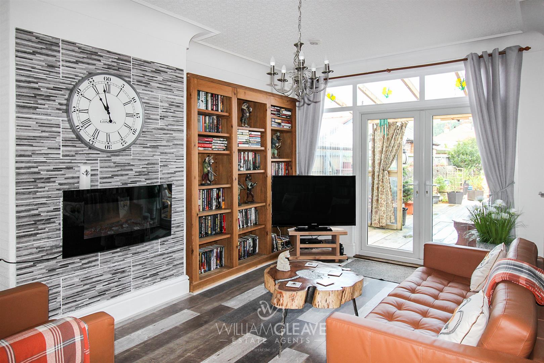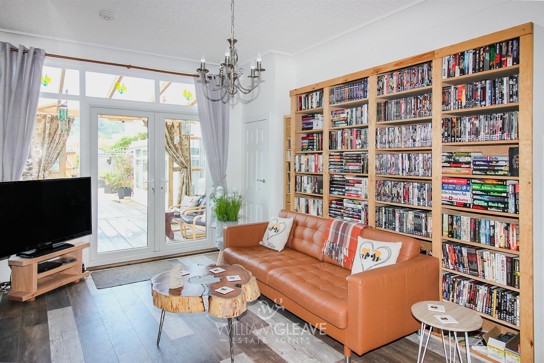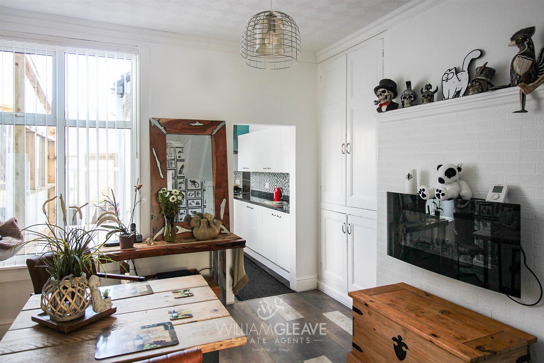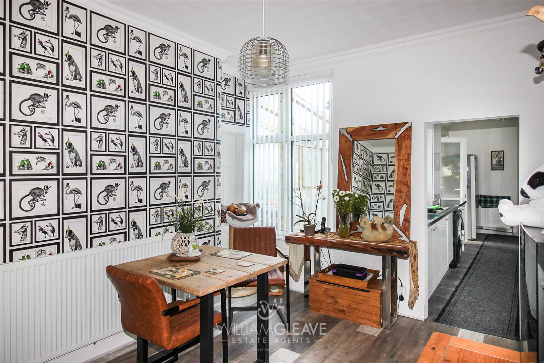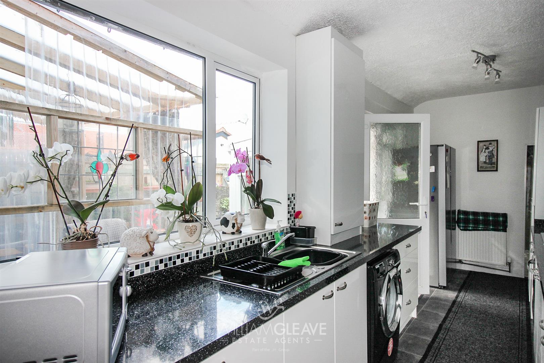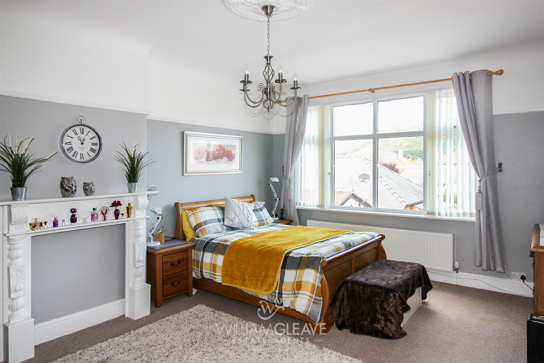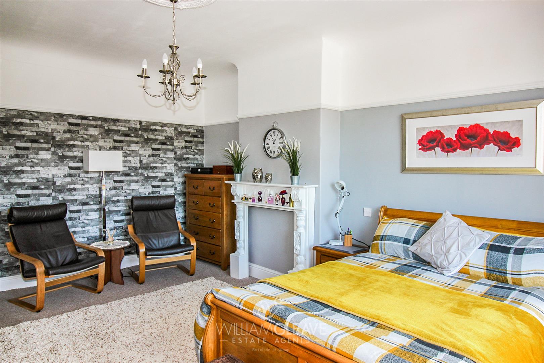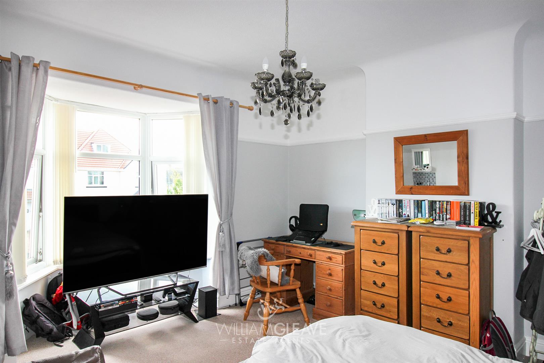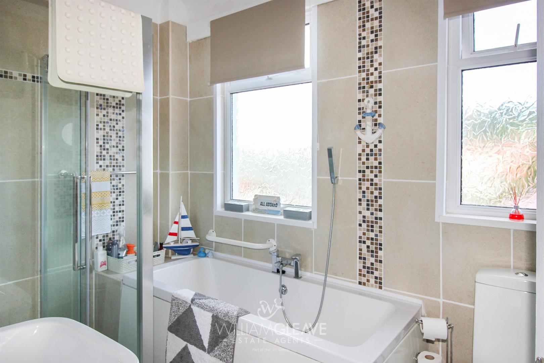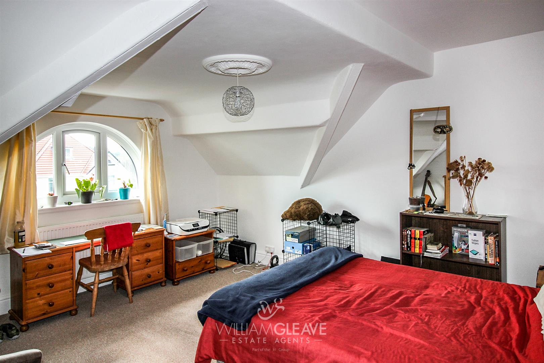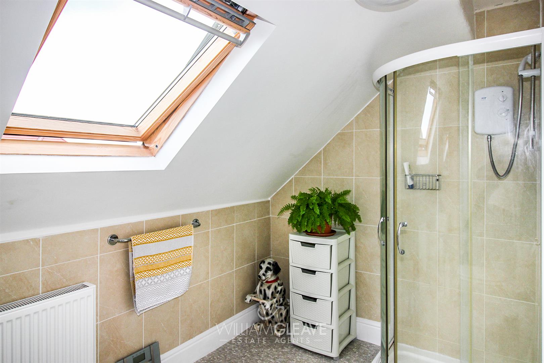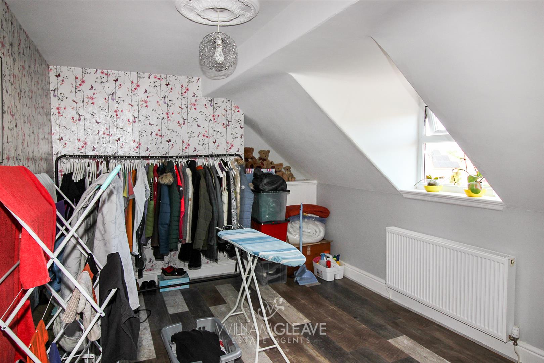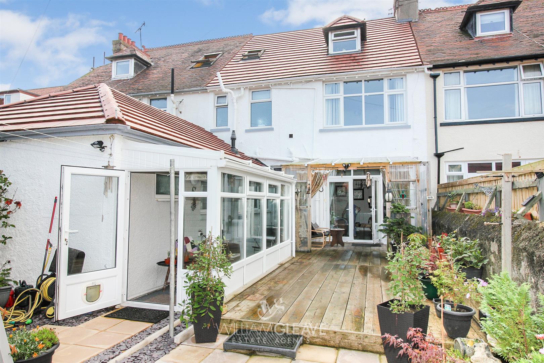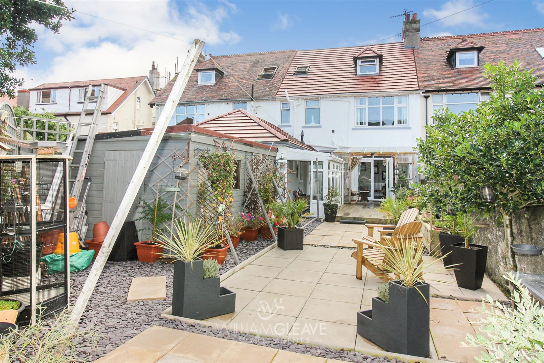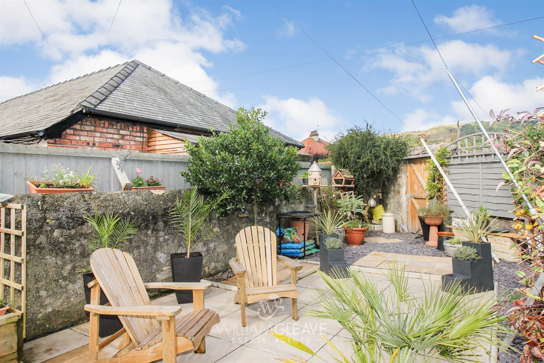St. Seiriols Road, Llandudno
5 Bedroom Mid Terrace House
£369,500
Price
St. Seiriols Road, Llandudno
Property Features
- SUBSTANTIAL MID TERRACE FAMILY HOME
- BEAUTIFULLY PRESENTED
- FIVE BEDROOMS
- MASTER BEDROOM WITH EN SUITE
- THREE RECEPTION ROOMS
- OFF ROAD PARKING
- SUNNY REAR GARDEN
- CONVENIENT LOCATION
Property Summary
Full Details
ENTRANCE HALL
Exceptionally spacious hallway which is tastefully carpeted and with coved ceiling and original wide staircase.
LOUNGE 14'1 x 12'4
With double glazed window to the front, fire place with mantle, hearth and surround with electric fire fitted. There is also a gas point within the fire place, laminate flooring, radiator, coved ceiling, fitted ceiling light and power points.
SITTING ROOM 17'4 x 12'3
With feature fireplace with electric fire fitted, coved ceiling, built in shelving, laminate flooring, fitted ceiling light, French doors giving access to the rear garden and power points.
DINING ROOM 17'4 x 12'3
With double glazed window to the rear, wall mounted electric fire with wooden surround, under stairs storage housing electric consumer unit, storage cupboard, laminate flooring, power points and opening through to;
KITCHEN 18'8 x 7'2
Having a range of modern fitted wall and base units with complimenting work top surfaces over, tiled splash back, inset stainless steel sink unit with mixer taps, cupboard housing gas central heating boiler, integrated electric oven with gas hob and extractor fan over, radiator, double glazed windows to the side, power points and door though to;
SHOWER ROOM
Having a three piece suite comprising; shower until with shower over, low level wc, pedestal wash hand basin, radiator, double glazed obscured glass window to the side.
SUN ROOM
With double glazed windows to the front and side with upvc door giving access to the rear garden.
STAIRS LEADING TO FIRST FLOOR ACCOMMODATION
With carpet, radiator and doors leading off.
BEDROOM TWO 13'7 x 12'10
With large double glazed window to the front, wash hand basin, carpet, radiator and power points.
BEDROOM THREE 9'8 x 9'7
With a double glazed window to the front, wash hand basin, carpet, radiator and power points.
MASTER BEDROOM 17'1 x13'9
With a large double glazed window to the rear with views towards the Great Orme, feature fire surround, carpet, radiator and power points.
EN SUITE
With a three piece suite comprising; low level wc, pedestal wash hand basin, shower cubicle with shower over and tiled walls.
BATHROOM 9'7 x 6'4
With a four piece suite comprising; corner shower, bath, low level wc, and wash hand basin. Double glazed obscure glass window to the rear and tiled walls.
STAIRS LEADING TO SECOND FLOOR ACCOMMODATION
With velux window, storage cupboards, radiator and loft access.
BEDROOM FIVE 14'5 x 12'7
With window to the front, sloping ceilings and power points.
BEDROOM FOUR 15'4 x 10'3
With double glazed window to the rear with views towards the Great Orme, radiator and power points.
SHOWER ROOM 9'8 x 6'9
Having a three piece suite comprising; shower cubicle with shower over, wash hand basin and low level wc. Tiled walls and velux window.
OUTSIDE
The front of the property is paved for ease of maintenance with ample off road parking available. To the rear of the property is a good size garden with paved patio area, raised decked area leading to a under cover seating area and storage shed.
DIRECTIONS
From our Llandudno shop turn left onto Madoc Street, turn left at the traffic lights onto Trinity Avenue then take the fourth turning on the right onto St Davids Road opposite the school then take the first left into St Seiriols Road. The property can be found on the left hand side by way of a for sale sign.
SERVICES
Mains drainage, water, gas and electric are all believed connected at the property. All services have not been tested by the selling agent.
Key Features
5 Bedrooms
3 Reception Rooms
3 Bathrooms
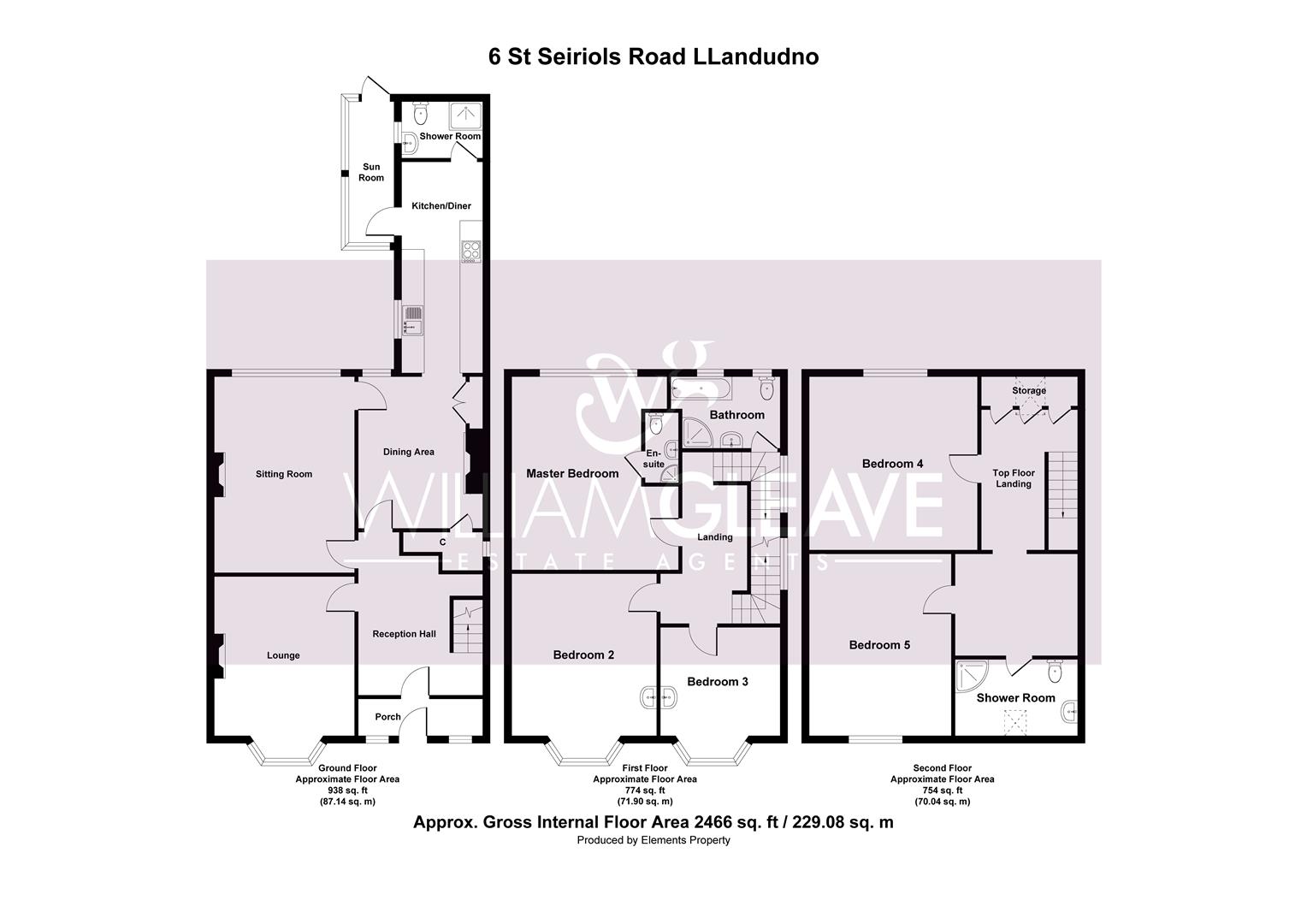

Property Details
This beautifully presented five bedroom property is situated within close proximity to the centre of Llandudno with it's promenade, shops, cafes, bars and restaurants and with excellent transport links. Full of character and having been lovingly refurbished throughout to an extremely high standard. In brief the accommodation affords; entrance porch, entrance hall, lounge, sitting room, dining room, kitchen, sun room and downstairs shower room, three bedrooms, master with en suite and bathroom to the first floor and a further two bedrooms and shower room to the top floor. The property is fully double glazed and benefits from gas central heating throughout. It has a private enclosed rear garden which has a sunny aspect with views towards the Great Orme. The front of the property is paved for ease of maintenance and there is ample off road parking for four vehicles. This spacious property would make for an ideal family home.
Entrance Hall
Exceptionally spacious hallway which is tastefully carpeted and with coved ceiling and original wide staircase.
Lounge
14'1 x 12'4 - With double glazed window to the front, fire place with mantle, hearth and surround with electric fire fitted. There is also a gas point within the fire place, laminate flooring, radiator, coved ceiling, fitted ceiling light and power points.
Sitting Room
17'4 x 12'3 - With feature fireplace with electric fire fitted, coved ceiling, built in shelving, laminate flooring, fitted ceiling light, French doors giving access to the rear garden and power points.
Dining Room
17'4 x 12'3 - With double glazed window to the rear, wall mounted electric fire with wooden surround, under stairs storage housing electric consumer unit, storage cupboard, laminate flooring, power points and opening through to;
Kitchen
18'8 x 7'2 - Having a range of modern fitted wall and base units with complimenting work top surfaces over, tiled splash back, inset stainless steel sink unit with mixer taps, cupboard housing gas central heating boiler, integrated electric oven with gas hob and extractor fan over, radiator, double glazed windows to the side, power points and door though to;
Shower Room
Having a three piece suite comprising; shower until with shower over, low level wc, pedestal wash hand basin, radiator, double glazed obscured glass window to the side.
Sun Room
With double glazed windows to the front and side with upvc door giving access to the rear garden.
Stairs Leading To First Floor Accommodation
With carpet, radiator and doors leading off.
Bedroom Two
13'7 x 12'10 - With large double glazed window to the front, wash hand basin, carpet, radiator and power points.
Bedroom Three
9'8 x 9'7 - With a double glazed window to the front, wash hand basin, carpet, radiator and power points.
Master Bedroom
17'1 x13'9 - With a large double glazed window to the rear with views towards the Great Orme, feature fire surround, carpet, radiator and power points.
En Suite
With a three piece suite comprising; low level wc, pedestal wash hand basin, shower cubicle with shower over and tiled walls.
Bathroom
9'7 x 6'4 - With a four piece suite comprising; corner shower, bath, low level wc, and wash hand basin. Double glazed obscure glass window to the rear and tiled walls.
Stairs Leading To Second Floor Accommodation
With velux window, storage cupboards, radiator and loft access.
Bedroom Five
14'5 x 12'7 - With window to the front, sloping ceilings and power points.
Bedroom Four
15'4 x 10'3 - With double glazed window to the rear with views towards the Great Orme, radiator and power points.
Shower Room
9'8 x 6'9 - Having a three piece suite comprising; shower cubicle with shower over, wash hand basin and low level wc. Tiled walls and velux window.
Outside
The front of the property is paved for ease of maintenance with ample off road parking available. To the rear of the property is a good size garden with paved patio area, raised decked area leading to a under cover seating area and storage shed.
Directions
From our Llandudno shop turn left onto Madoc Street, turn left at the traffic lights onto Trinity Avenue then take the fourth turning on the right onto St Davids Road opposite the school then take the first left into St Seiriols Road. The property can be found on the left hand side by way of a for sale sign.
Services
Mains drainage, water, gas and electric are all believed connected at the property. All services have not been tested by the selling agent.
