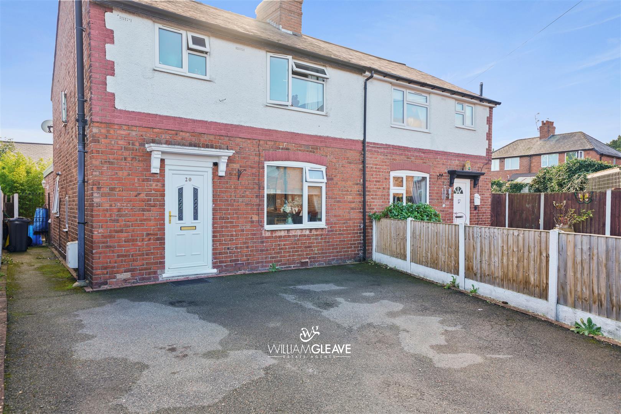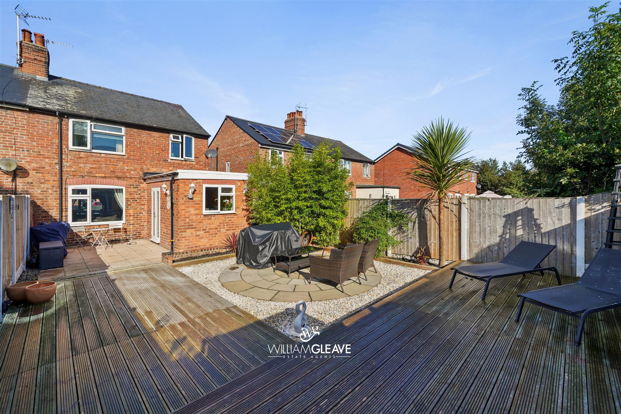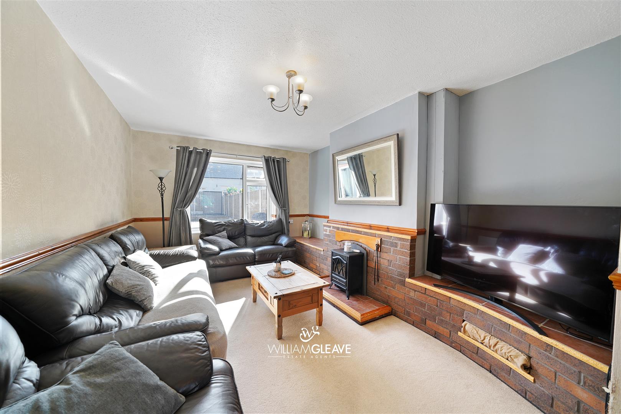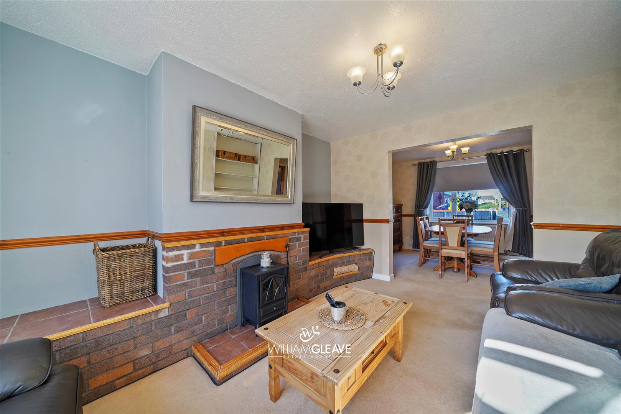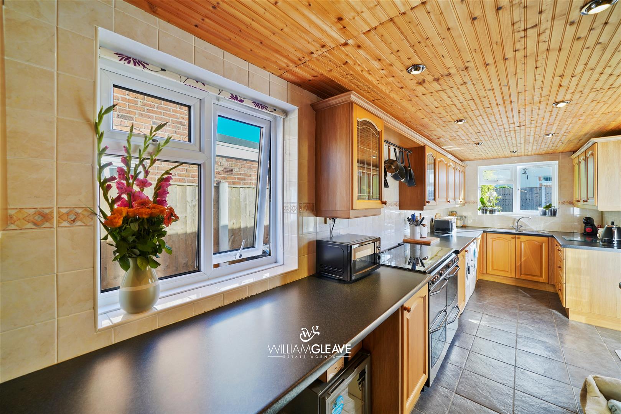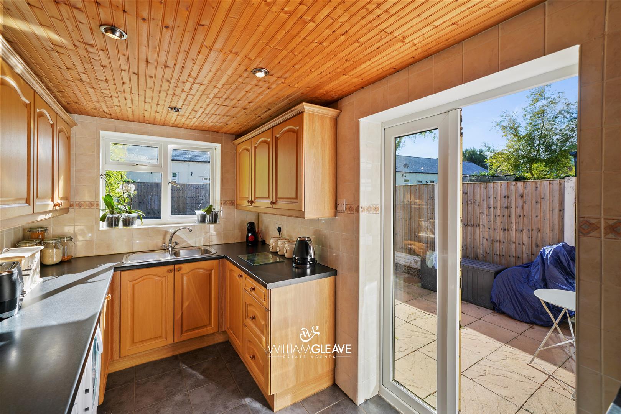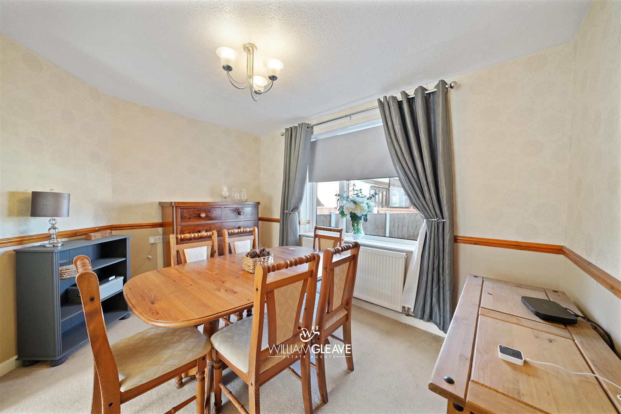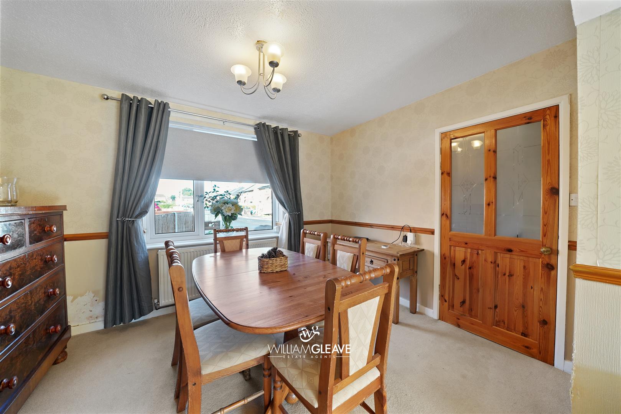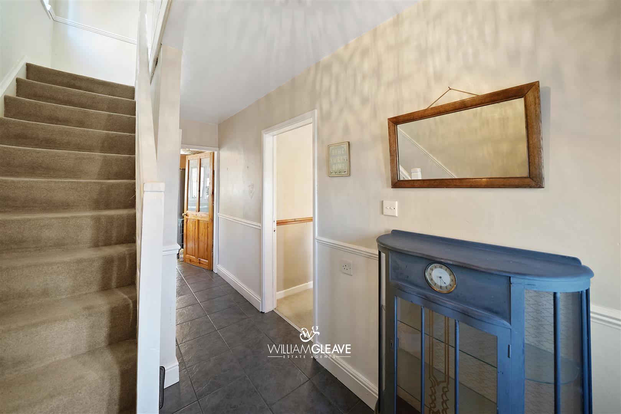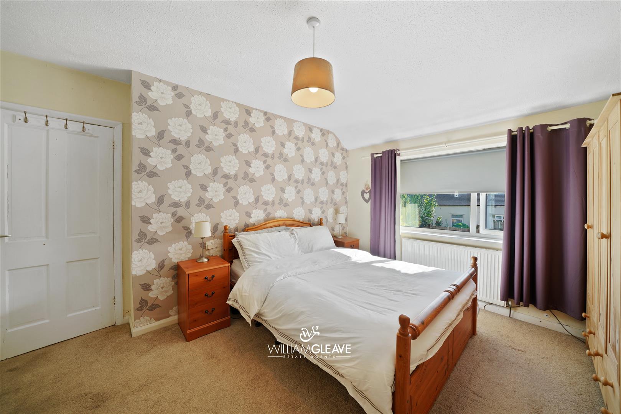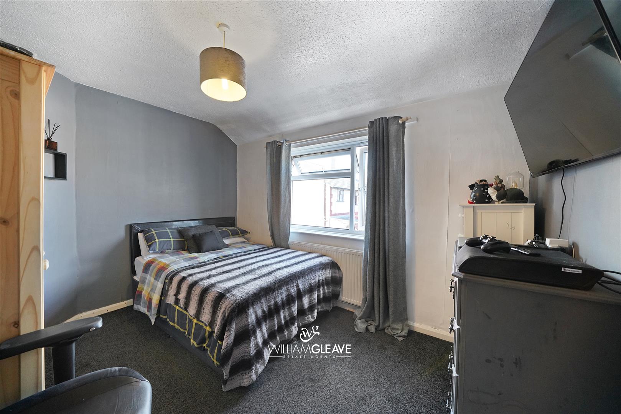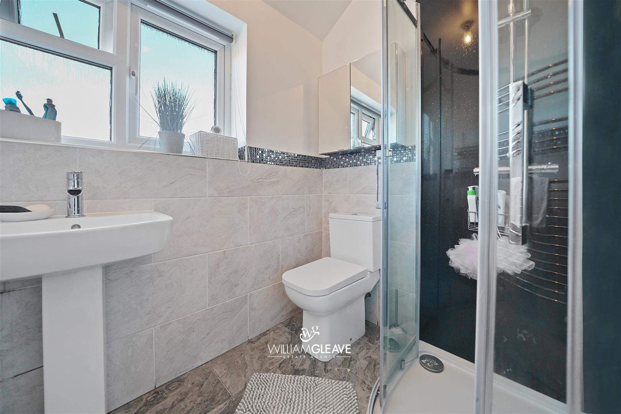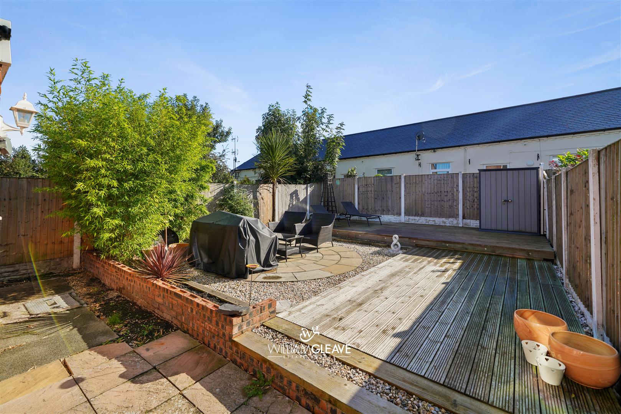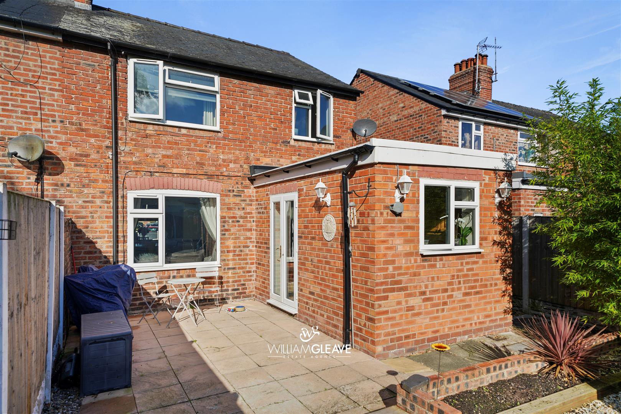The Nook, Mancot, Deeside
3 Bedroom Semi-Detached House
£175,000
Offers In Excess Of
The Nook, Mancot, Deeside
Property Features
- Extended Three Bedroom Semi Detached
- Ample Off Road Parking
- Low maintenance Landscaped Rear Garden
- A Must View
- Great Location
- Council Tax Band C
Property Summary
We are pleased to market this well presented three bedroom extended semi-detached family home situated in the popular village of Mancot which is within walking distance to local amenities & schools. We strongly advise an early viewing to appreciate what this property has to offer. In brief the accommodation affords; Entrance Hall, lounge, Diner, extended Kitchen, three bedrooms and shower room, externally there is ample off road parking to the front and a good sized low maintenance garden to the rear
Full Details
Entrance Hall
Double glazed entrance door into hall, stairs to first floor with under stairs storage cupboard, tiled floor, radiator and doors to rooms off
Dining Room
Double glazed window to the front elevation, radiator, power points and open arch into the Lounge
Lounge
Double glazed window to the rear elevation, feature brick built fireplace , TV and power points
Kitchen
Having a wide range of wall and base units with complementary worktop surfaces over, stainless steel wink with drainer and mixer tap, space for Range cooker, washing machine, dryer and fridge/freezer, tiled walls and floor, double glazed window to the side elevations and double glazed French doors to the garden.
Landing
Double glazed window to the side elevation, loft access and doors to rooms off
Bedroom One
Double glazed window to the rear elevation, radiator and power points
Bedroom Two
Double glazed window to the front elevation, radiator and power points
Bedroom Three
Double glazed window to the rear elevation, radiator and power points
Shower Room
Shower cubicle, low level WC, pedestal wash hand basin, heated chrome towel rail, part tiled walls and double glazed frosted window
Externally
To the front of the property there is a driveway providing off road parking for several vehicles, there is a pathway leading to the rear to the side of the property . The garden to the rear is low maintenance and has been landscaped with a patio area, raised decked area with a further patio area enclosed via panelled fencing
Key Features
3 Bedrooms
2 Reception Rooms
1 Bathroom
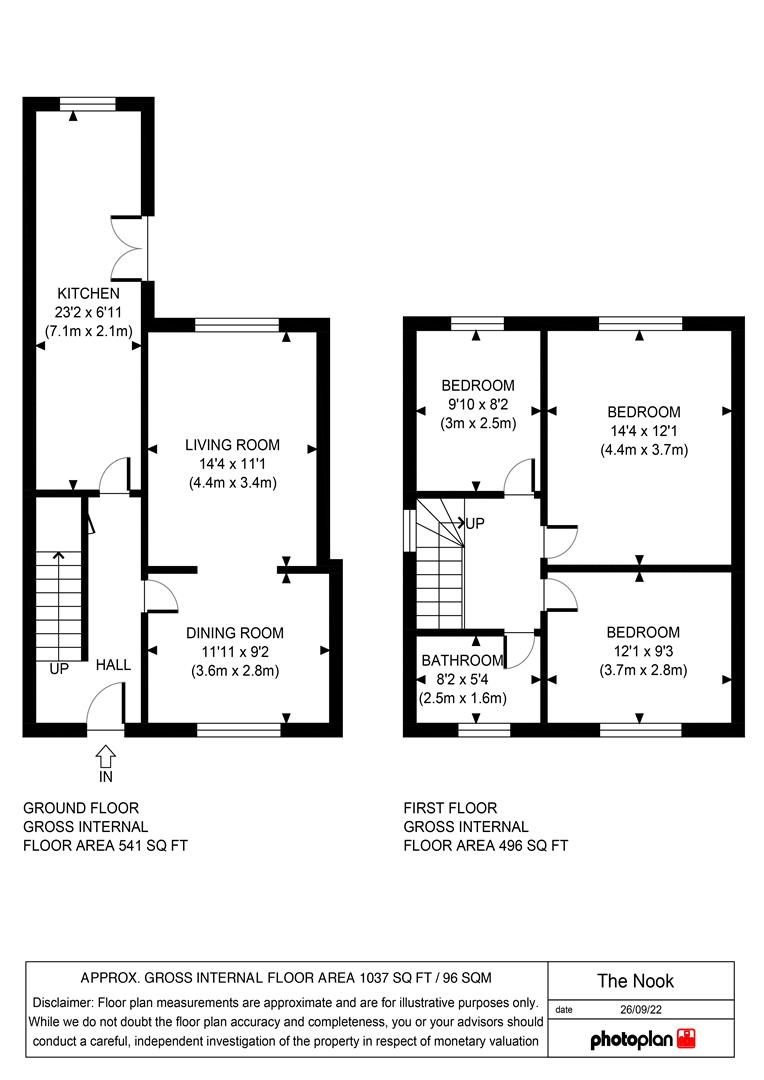

Property Details
A MUST VIEW | EXTENDED KITCHEN | AMPLE OFF ROAD PARKING
We are pleased to market this well presented three bedroom extended semi-detached family home situated in the popular village of Mancot which is within walking distance to local amenities & schools. We strongly advise an early viewing to appreciate what this property has to offer. In brief the accommodation affords; Entrance Hall, lounge, Diner, extended Kitchen, three bedrooms and shower room, externally there is ample off road parking to the front and a good sized low maintenance garden to the rear
Entrance Hall
Double glazed entrance door into hall, stairs to first floor with under stairs storage cupboard, tiled floor, radiator and doors to rooms off
Dining Room
Double glazed window to the front elevation, radiator, power points and open arch into the Lounge
Lounge
Double glazed window to the rear elevation, feature brick built fireplace , TV and power points
Kitchen
Having a wide range of wall and base units with complementary worktop surfaces over, stainless steel wink with drainer and mixer tap, space for Range cooker, washing machine, dryer and fridge/freezer, tiled walls and floor, double glazed window to the side elevations and double glazed French doors to the garden.
Landing
Double glazed window to the side elevation, loft access and doors to rooms off
Bedroom One
Double glazed window to the rear elevation, radiator and power points
Bedroom Two
Double glazed window to the front elevation, radiator and power points
Bedroom Three
Double glazed window to the rear elevation, radiator and power points
Shower Room
Shower cubicle, low level WC, pedestal wash hand basin, heated chrome towel rail, part tiled walls and double glazed frosted window
Externally
To the front of the property there is a driveway providing off road parking for several vehicles, there is a pathway leading to the rear to the side of the property . The garden to the rear is low maintenance and has been landscaped with a patio area, raised decked area with a further patio area enclosed via panelled fencing
