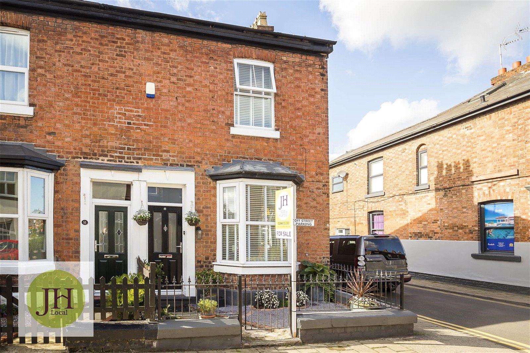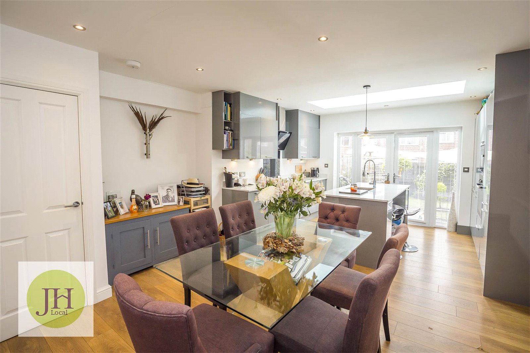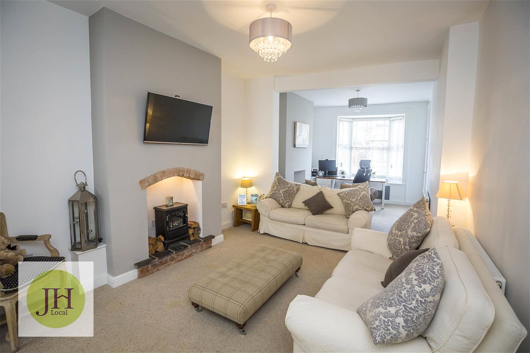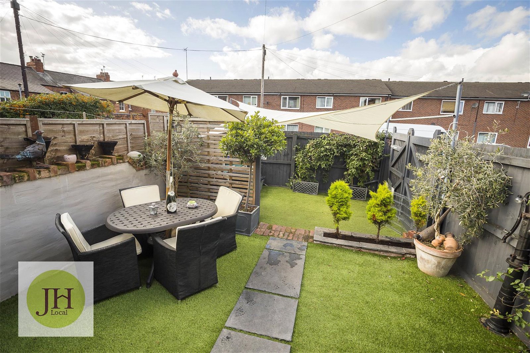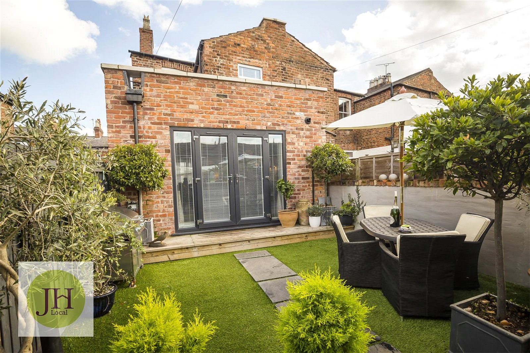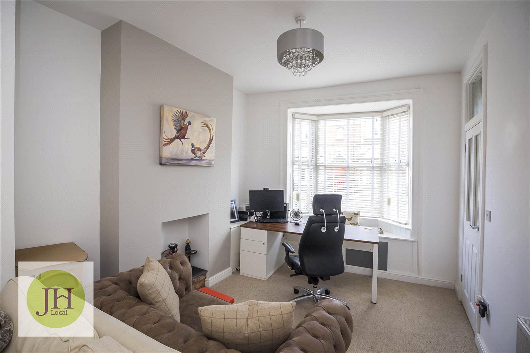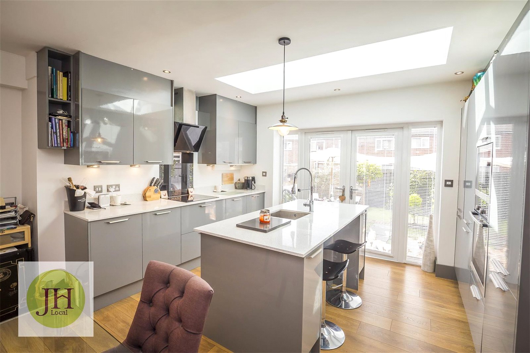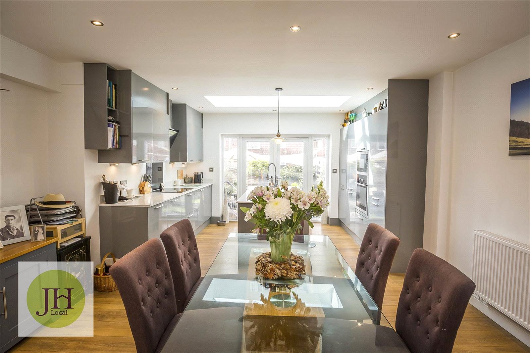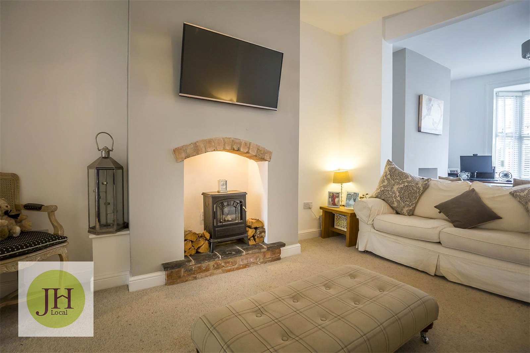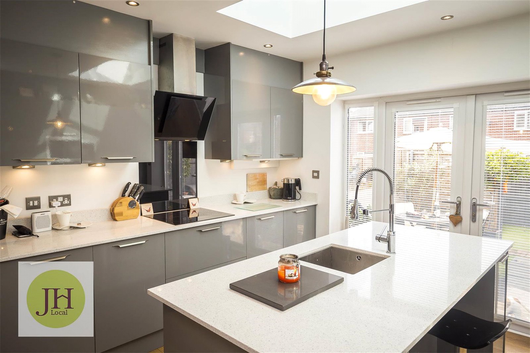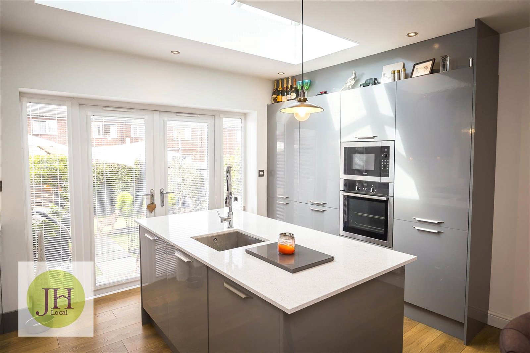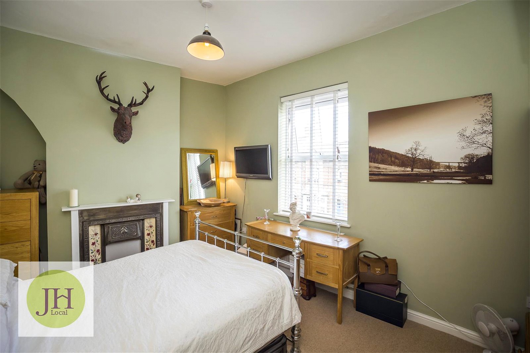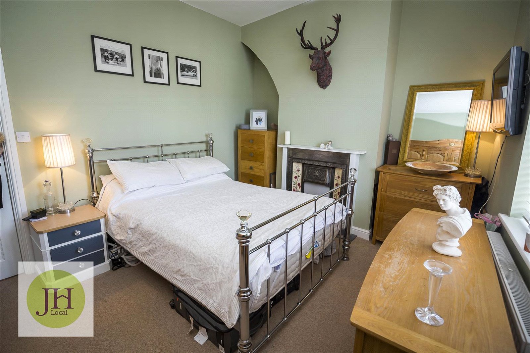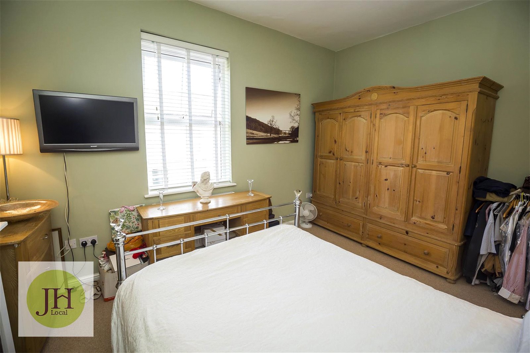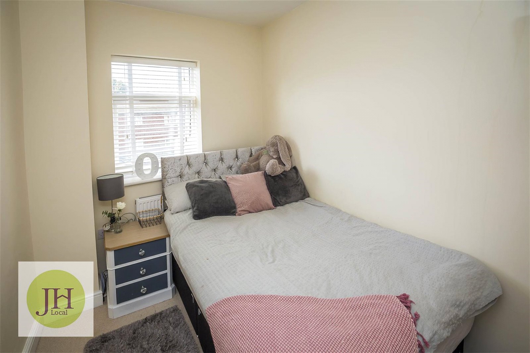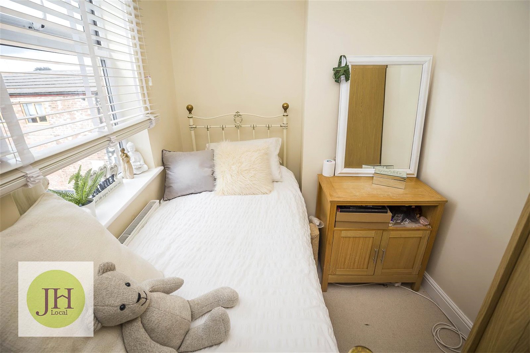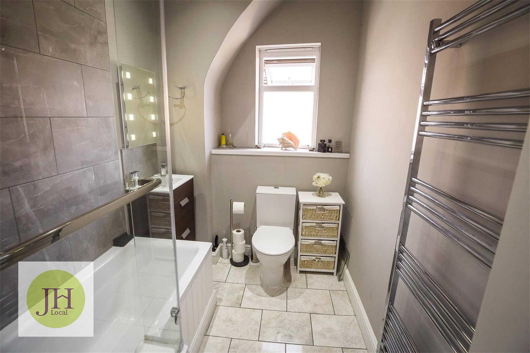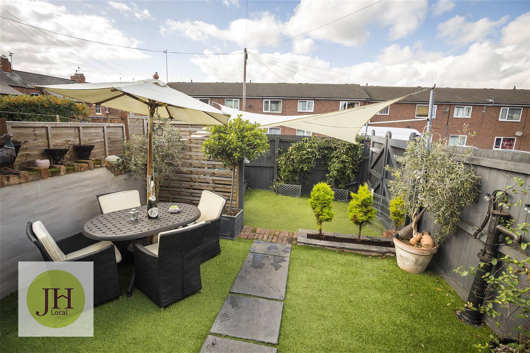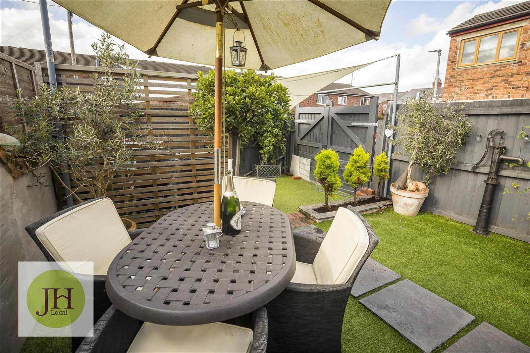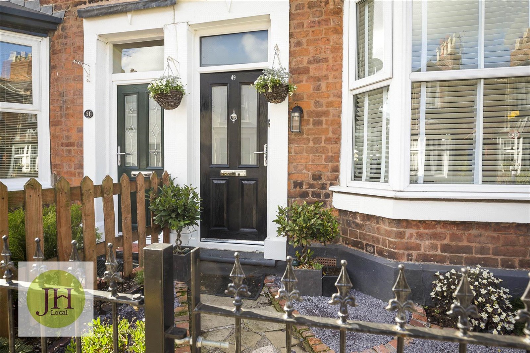Westminster Road, Hoole, Chester, Cheshire, CH2 3AR
3 Bedroom End of Terrace House
£1,500 pcm
Westminster Road, Hoole, Chester, Cheshire, CH2 3AR
Property Summary
The property itself sits on the sought after Westminster Road in the heart of Hoole. Being perfectly situated for the bars, restaurants, coffee shops, delis and shops of Hoole. The property is also perfectly situated for commuters wanting the City Centre, train station, business parks, retail parks, A41, A55, M53 and M56.
Should this property be of interest then please call today to avoid disapointment.
Full Details
This stunning end terrace house offers a wealth of delights. With its 42ft living space, 3 bedrooms, cloakroom, family bathroom, rear garden and gated parking. The property must be seen to be appreciated.
Entrance Hall
With a door leading in from the front garden area, stairs to the first floor, radiator and door to the ground floor living accomodation.
Study Area 3.68m x 3.15m
With a double glazed bay window to the front elevation and a radiator.
Living Area 3.78m x 3.4m
with a log burning stove, radiator and door affording access to the cloakroom.
Cloakroom
With a low level WC, wash hand basin and a radiator.
Kitchen Area 5.38m x 14
With double glazed windows and french doors to the rear affording access to the garden and parking along with a double glazed lantern style skylight. The kitchen consists of a selection of wall and base units having integrated fridge/freezer, oven, hob, extractor and microwave. There is also an island unit with seating area and an under slung stainless steel sink. To the side of the kitchen you will also find a cupboard with plumbing for a washing machine.
Landing
With stairs leading up from the entrance hall.
Bedroom One 14 x 3.25m
With a double glazed window to the front elevation, period style fireplace and a radiator.
Bedroom Two 2.82m x 2.29m
With a double glazed window to the rear and a radiator.
Bedroom Three 2.8m x 1.96m
With a double glazed window to the rear and a radiator.
Bathroom 2.8m x 6
With a double glazed window to the side elevation and a suite comprising of a panel bath with shower over, low level WC, wash hand basin and radiator.
Rear Elevation
With a low maintenance garden to the rear, perfect for owners wanting a great sociable space with little or no up keep. The rear garden has wood panel fences and brick walls marking the property borders. Leading on from the garden area you will find the parking area with double wooden gates affording vehicle access.
Key Features
3 Bedrooms
2 Reception Rooms
1 Bathroom
1 Parking Space
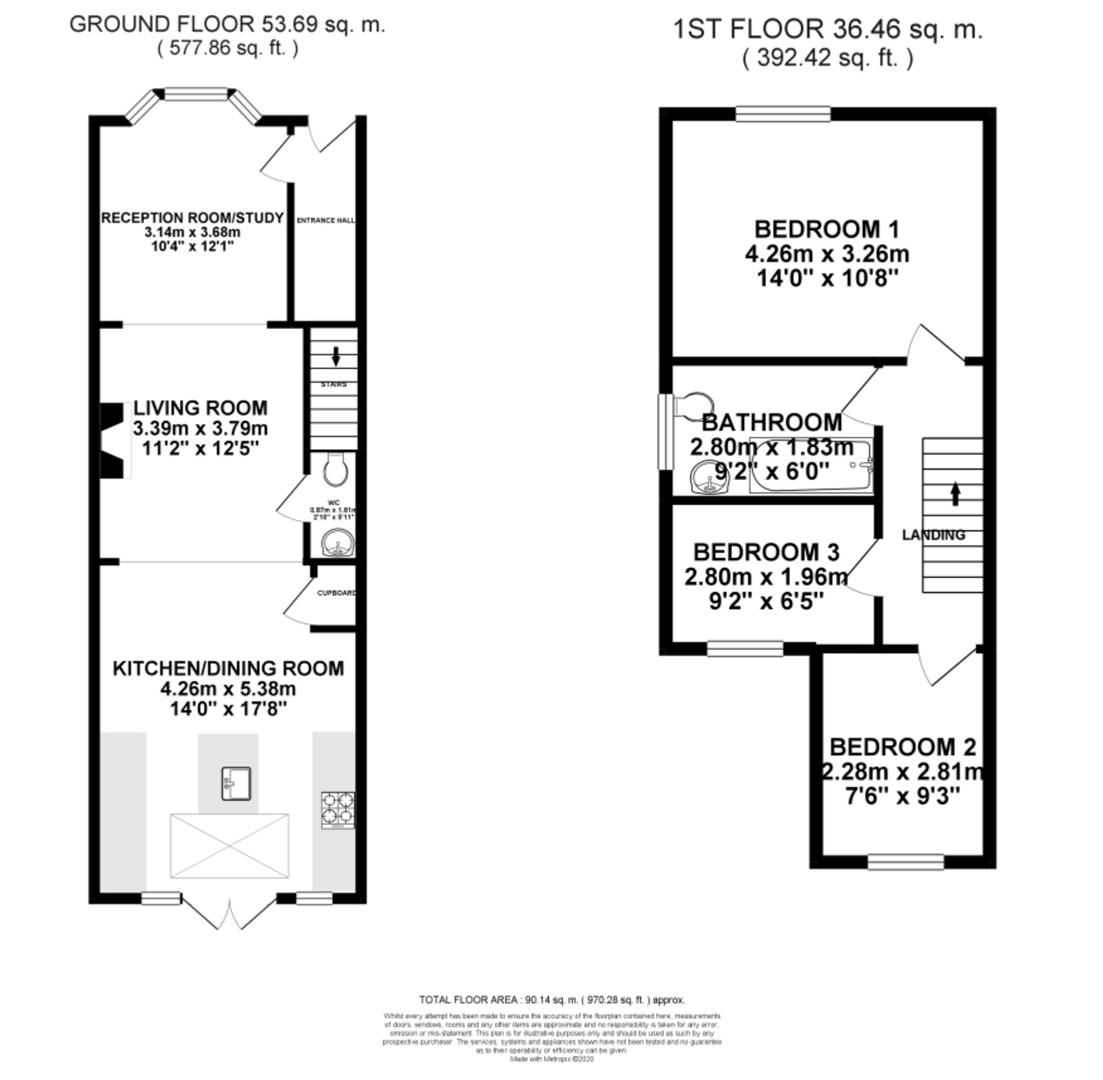

Property Details
This stunning end terrace house offers a wealth of delights. With its 42ft living space to the ground floor which incorporates a wonderful fitted kitchen with integrated appliances, island unit with sitting area and a beautiful lantern style skylight. To the ground floor you also benefit from a living area with log burning stove, cloakroom WC and french doors leading to the rear garden and parking. To the first floor you will find the three bedrooms and the family bathroom. The property itself sits on the sought after Westminster Road in the heart of Hoole. Being perfectly situated for the bars, restaurants, coffee shops, delis and shops of Hoole. The property is also perfectly situated for commuters wanting the City Centre, train station, business parks, retail parks, A41, A55, M53 and M56. Should this property be of interest then please call today to avoid disapointment.
This stunning end terrace house offers a wealth of delights. With its 42ft living space, 3 bedrooms, cloakroom, family bathroom, rear garden and gated parking. The property must be seen to be appreciated.
Entrance Hall
With a door leading in from the front garden area, stairs to the first floor, radiator and door to the ground floor living accomodation.
Study Area
3.68m x 3.15m - With a double glazed bay window to the front elevation and a radiator.
Living Area
3.78m x 3.4m - with a log burning stove, radiator and door affording access to the cloakroom.
Cloakroom
With a low level WC, wash hand basin and a radiator.
Kitchen Area
5.38m x 14 - With double glazed windows and french doors to the rear affording access to the garden and parking along with a double glazed lantern style skylight. The kitchen consists of a selection of wall and base units having integrated fridge/freezer, oven, hob, extractor and microwave. There is also an island unit with seating area and an under slung stainless steel sink. To the side of the kitchen you will also find a cupboard with plumbing for a washing machine.
Landing
With stairs leading up from the entrance hall.
Bedroom One
14 x 3.25m - With a double glazed window to the front elevation, period style fireplace and a radiator.
Bedroom Two
2.82m x 2.29m - With a double glazed window to the rear and a radiator.
Bedroom Three
2.8m x 1.96m - With a double glazed window to the rear and a radiator.
Bathroom
2.8m x 6 - With a double glazed window to the side elevation and a suite comprising of a panel bath with shower over, low level WC, wash hand basin and radiator.
Rear Elevation
With a low maintenance garden to the rear, perfect for owners wanting a great sociable space with little or no up keep. The rear garden has wood panel fences and brick walls marking the property borders. Leading on from the garden area you will find the parking area with double wooden gates affording vehicle access.
