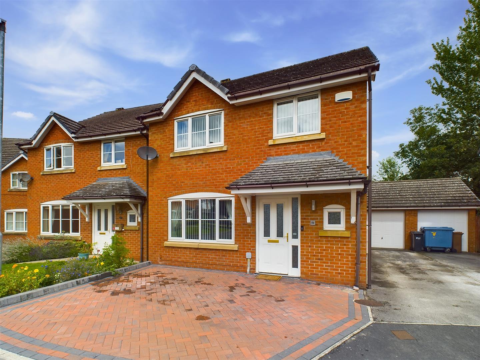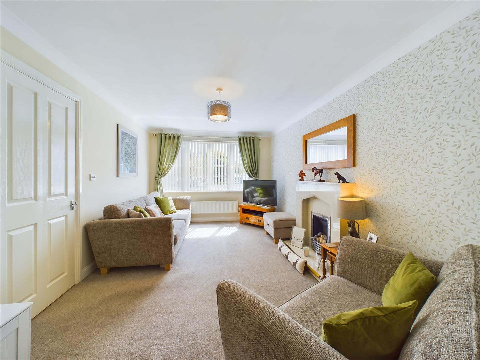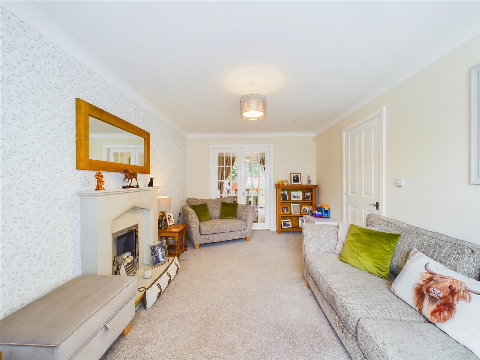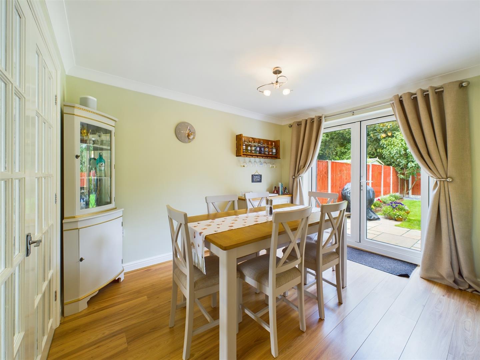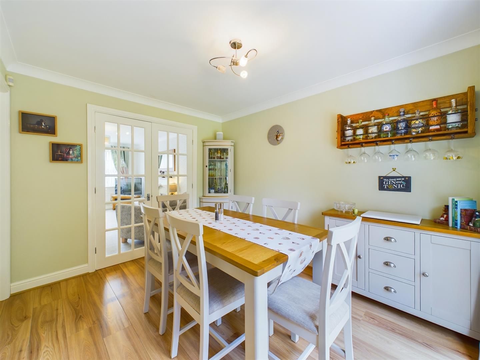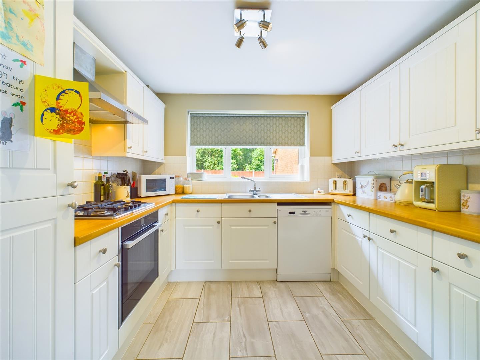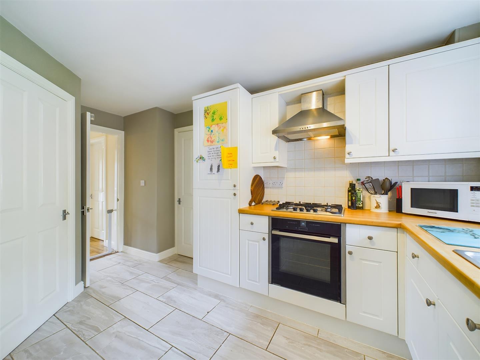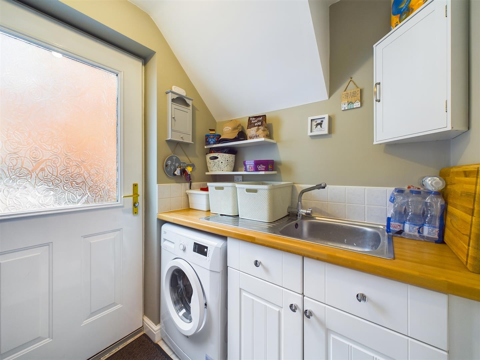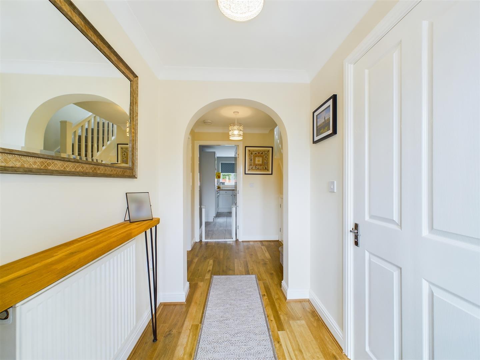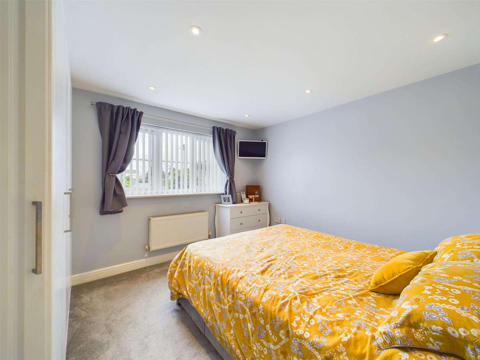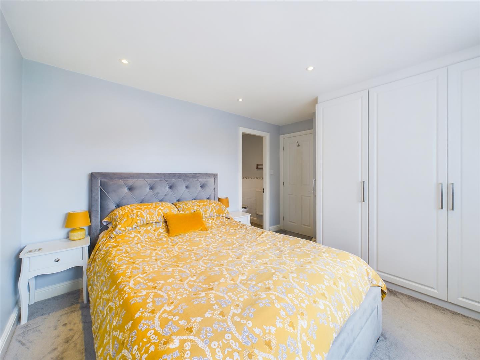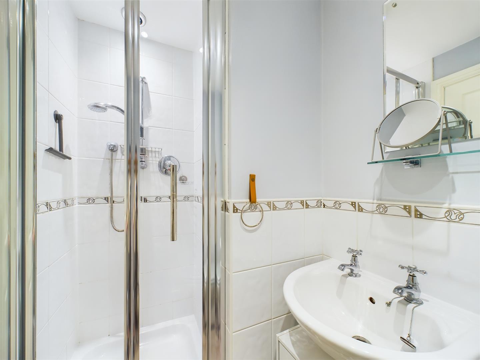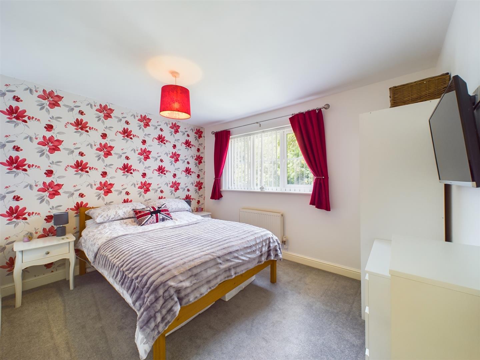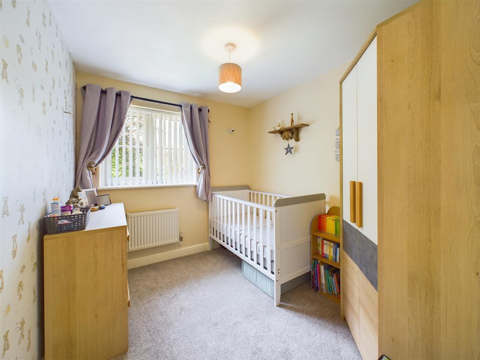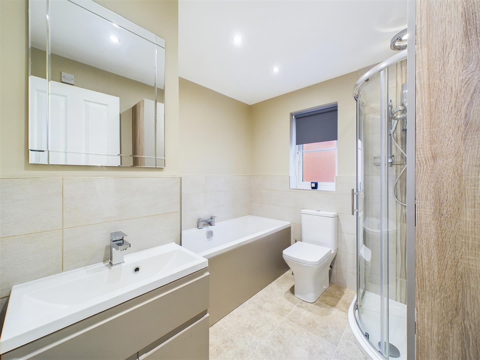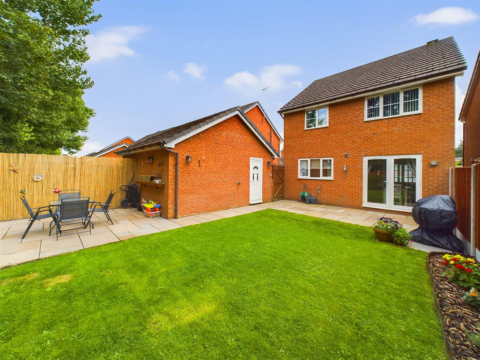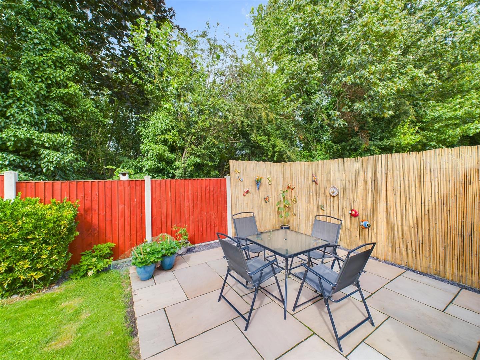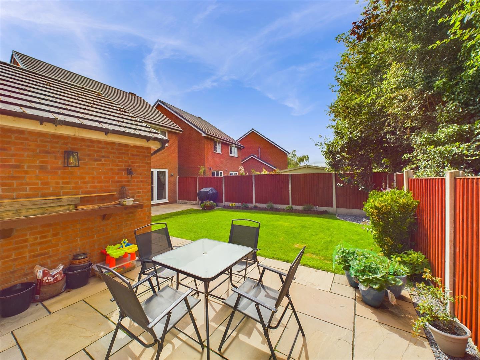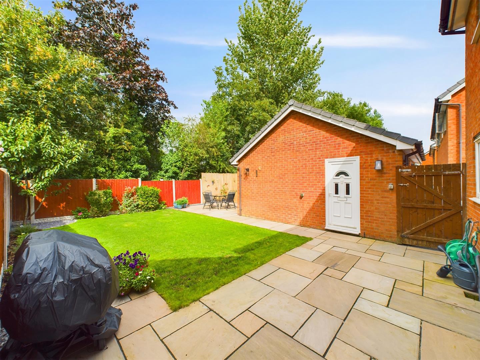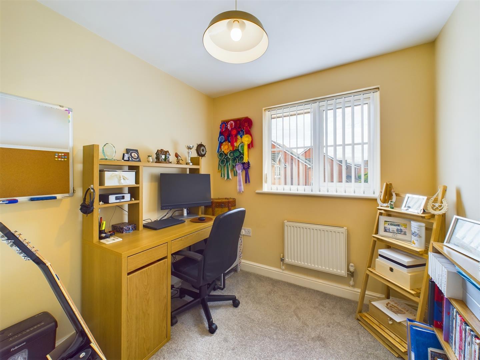Windmill Close, Buckley
4 Bedroom House
£280,000
Offers In Excess Of
Windmill Close, Buckley
Property Features
- Four Bedroom Detached
- Exceptionally Presented Throughout
- Main Bathroom, WC, En-Suite
- Well Maintained Rear Garden
- Garage & Off Road Parking
- Viewing Highly Recommended
Property Summary
Full Details
Entrance Hallway
A welcoming entrance hallway comprising of; wood effect laminate flooring, radiator, turned staircase rising to the first floor and doors leading onto the lounge, kitchen and WC.
WC
Space saving hand wash basin with chrome taps, low flush WC, tiled splashback, frosted uPVC double glazed window to front elevation, wood effect laminate flooring and radiator.
Lounge
uPVC double glazed window to front elevation, feature gas fire, radiator, power points and double doors leading onto the dining room.
Dining Room
uPVC French doors leading out onto the rear garden, wood effect laminate flooring, radiator and power points.
Kitchen
Fitted white coloured shaker style kitchen comprising of wall, drawer and base units with contrasting worktop surface over and inset stainless steel sink complete with drainer and mixer tap. There are multiple integrated appliances to include: fridge, freezer, four ring gas hob and stainless steel extractor fan. Tiled splashback, tiled flooring, radiator, power points, uPVC double glazed window to the rear elevation and door leading onto the utility.
Utility
Continuing through from the kitchen, there are a number of fitted wall and base units with contrasting worktop surface over and inset stainless steel sink complete with drainer and mixer tap. Space for additional white goods, tiled splashback, tiled flooring, uPVC door leading out onto the side of the property.
First Floor Landing
Frosted uPVC double glazed window to the side elevation, doors leading onto main bathroom and bedrooms, loft hatch and power points.
Bedroom One
Fitted wardrobes, uPVC double glazed window to the front elevation, spotlights, radiator, power points and door leading onto the en-suite.
En-Suite
Three piece suite comprising of; shower with chrome hand held hose, hand wash basin with chrome taps and low flush WC. Spotlights, radiator and partly tiled walls.
Bedroom Two
Double bedroom, uPVC double glazed window to the rear elevation overlooking the garden, radiator and power points.
Bedroom Three
Double bedroom, uPVC double glazed window to the rear elevation, radiator and power points.
Bedroom Four
uPVC double glazed window to the front elevation, radiator and power points.
Main Bathroom
Stunning four piece suite comprising of; corner enclosed shower with chrome rainfall shower and hand held attachment, panel enclosed bath, hand wash basin set within vanity unit and low flush WC. Chrome ladder style radiator, spotlights, frosted uPVC double glazed window to the side elevation, partly tiled walls and tiled flooring.
Externally
The property boasts a private enclosed garden, perfect for relaxing with your family and friends. The garden is well-maintained, providing a beautiful backdrop for outdoor activities and barbecues with two paved patio areas and grass lawn. To the front of the property there is parking for multiple vehicles with a tarmac driveway to the side of the property allowing parking for vehicles in tandem which in turn leads to the garage which can be accessed via the up and over door. There is also a block paving to the front which allows for further parking.
Key Features
4 Bedrooms
1 Reception Room
2 Bathrooms
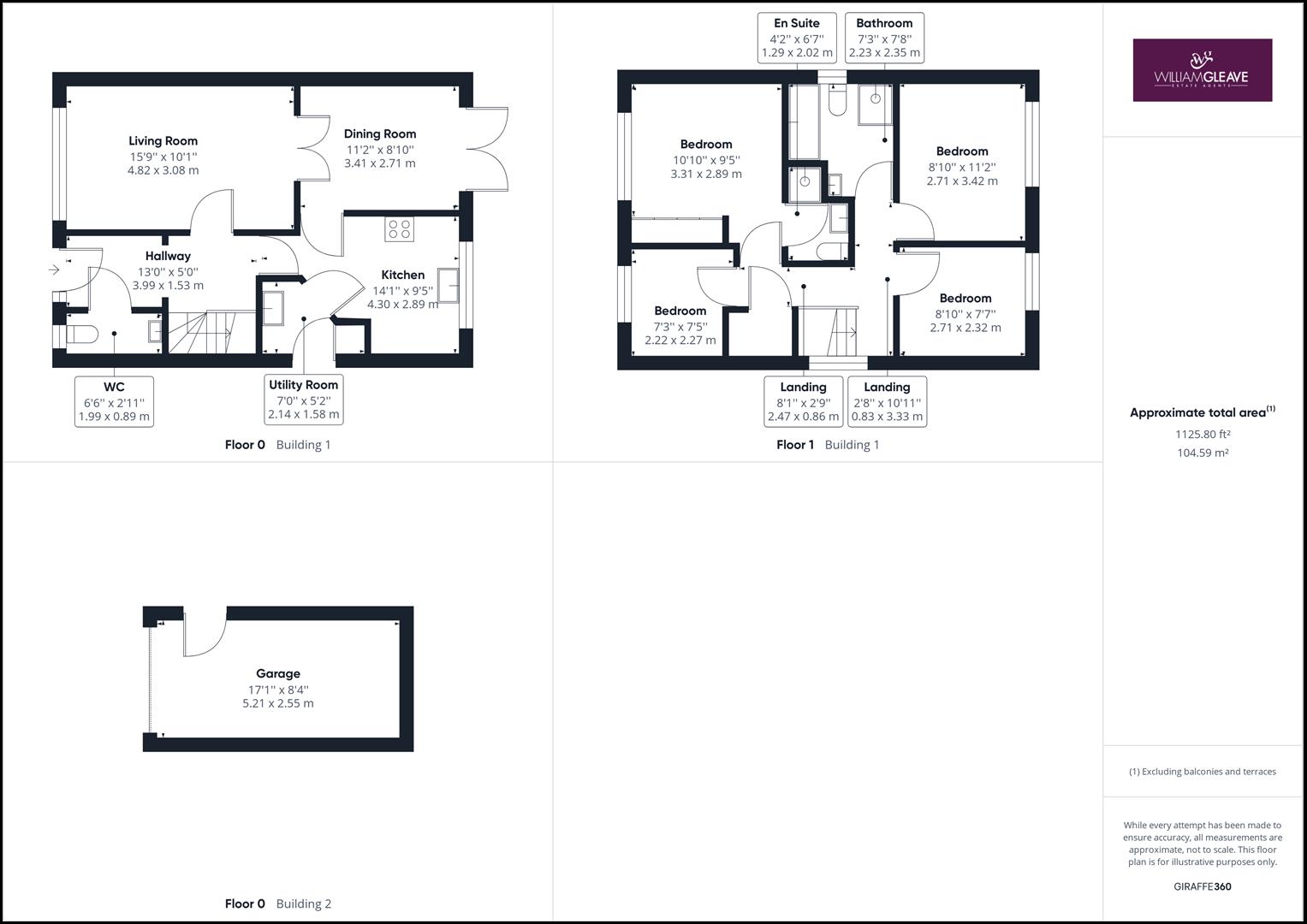

Property Details
This spacious four-bedroom detached home is situated in the quiet cul-de-sac of Windmill Close, perfect for families who want to combine the tranquillity of a quiet cul-de-sac with the convenience of being walking distance to local amenities whilst also being just a brief drive from main commuter routes. In brief, the property comprises from a welcoming entrance hall, wc/cloaks, living room with glazed double doors opening into the light and airy dining room, kitchen with a range of integrated appliances and a utility room. To the first floor, there are four bedrooms and a main bathroom. The main bedroom benefits from an en suite shower room and fitted wardrobes. The property boasts a private enclosed garden, perfect for relaxing with your family and friends. The garden is well-maintained, providing a beautiful backdrop for outdoor activities and barbecues with two paved patio areas and grass lawn. To the front of the property there is parking for multiple vehicles with a tarmac driveway to the side of the property allowing parking for vehicles in tandem which in turn leads to the garage which can be accessed via the up and over door. There is also a block paving to the front which allows for further parking. Viewing is highly recommended.
Entrance Hallway
A welcoming entrance hallway comprising of; wood effect laminate flooring, radiator, turned staircase rising to the first floor and doors leading onto the lounge, kitchen and WC.
Wc
Space saving hand wash basin with chrome taps, low flush WC, tiled splashback, frosted uPVC double glazed window to front elevation, wood effect laminate flooring and radiator.
Lounge
uPVC double glazed window to front elevation, feature gas fire, radiator, power points and double doors leading onto the dining room.
Dining Room
uPVC French doors leading out onto the rear garden, wood effect laminate flooring, radiator and power points.
Kitchen
Fitted white coloured shaker style kitchen comprising of wall, drawer and base units with contrasting worktop surface over and inset stainless steel sink complete with drainer and mixer tap. There are multiple integrated appliances to include: fridge, freezer, four ring gas hob and stainless steel extractor fan. Tiled splashback, tiled flooring, radiator, power points, uPVC double glazed window to the rear elevation and door leading onto the utility.
Utility
Continuing through from the kitchen, there are a number of fitted wall and base units with contrasting worktop surface over and inset stainless steel sink complete with drainer and mixer tap. Space for additional white goods, tiled splashback, tiled flooring, uPVC door leading out onto the side of the property.
First Floor Landing
Frosted uPVC double glazed window to the side elevation, doors leading onto main bathroom and bedrooms, loft hatch and power points.
Bedroom One
Fitted wardrobes, uPVC double glazed window to the front elevation, spotlights, radiator, power points and door leading onto the en-suite.
En-suite
Three piece suite comprising of; shower with chrome hand held hose, hand wash basin with chrome taps and low flush WC. Spotlights, radiator and partly tiled walls.
Bedroom Two
Double bedroom, uPVC double glazed window to the rear elevation overlooking the garden, radiator and power points.
Bedroom Three
Double bedroom, uPVC double glazed window to the rear elevation, radiator and power points.
Bedroom Four
uPVC double glazed window to the front elevation, radiator and power points.
Main Bathroom
Stunning four piece suite comprising of; corner enclosed shower with chrome rainfall shower and hand held attachment, panel enclosed bath, hand wash basin set within vanity unit and low flush WC. Chrome ladder style radiator, spotlights, frosted uPVC double glazed window to the side elevation, partly tiled walls and tiled flooring.
Externally
The property boasts a private enclosed garden, perfect for relaxing with your family and friends. The garden is well-maintained, providing a beautiful backdrop for outdoor activities and barbecues with two paved patio areas and grass lawn. To the front of the property there is parking for multiple vehicles with a tarmac driveway to the side of the property allowing parking for vehicles in tandem which in turn leads to the garage which can be accessed via the up and over door. There is also a block paving to the front which allows for further parking.
